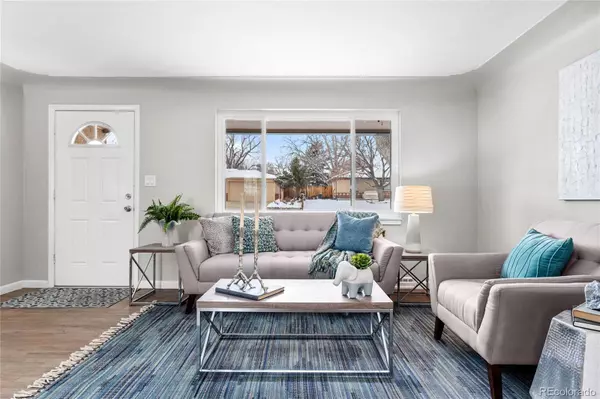$615,000
$615,000
For more information regarding the value of a property, please contact us for a free consultation.
5380 Iris ST Arvada, CO 80002
4 Beds
2 Baths
2,041 SqFt
Key Details
Sold Price $615,000
Property Type Single Family Home
Sub Type Single Family Residence
Listing Status Sold
Purchase Type For Sale
Square Footage 2,041 sqft
Price per Sqft $301
Subdivision Arvada Plaza
MLS Listing ID 7680022
Sold Date 03/08/23
Style Mid-Century Modern
Bedrooms 4
Full Baths 2
HOA Y/N No
Abv Grd Liv Area 1,134
Originating Board recolorado
Year Built 1955
Annual Tax Amount $2,829
Tax Year 2021
Lot Size 7,405 Sqft
Acres 0.17
Property Description
So much thought and care has been put into this tastefully renovated ranch home located less than 2 miles from Olde Town Arvada. Newly relisted with fresh updates including an expanded kitchen to allow for more space in the dining area, this is not your average renovation. Updates including new windows, furnace, A/C, garage door/opener, light fixtures and added recessed lighting will have you living worry free. Inside the home you’re greeted by a generously sized living area with original coved ceilings, bright new paint and refinished wood floors. The living room seamlessly flows into the newly expanded eat-in kitchen with a stylish built-in desk and open shelving, new stainless appliances, luxury vinyl plank flooring, white shaker style cabinets with black hardware and granite counters. Down the hall you’ll find a bathroom and 3 main floor bedrooms, one of which is a generously sized primary retreat with ample room for a king-sized bed, bedside tables and dresser. A secondary bathroom entrance with a sliding barn door was added from the primary bedroom for ease of access. Downstairs an expansive rec room with new carpet is the perfect place to create your dream entertainment space with room to house a cozy den and game space. Also downstairs is a conforming bedroom with en-suite bath made more easily accessible with a new entry point, a large laundry area and a separate storage room for all of your extra belongings. The attached one car garage means you’ll never have to venture outside with your groceries and best of all there’s space for your recreational vehicle next to the driveway. Enjoy warm summer nights from your front porch or on the large back deck with plenty of room to run and play in the expansive yard. With the light rail only a 10 minute walk away and easy access to the I-70 corridor making trips into Denver or to the mountains a breeze, there are so many reasons you should call this home.
Location
State CO
County Jefferson
Rooms
Basement Finished, Full
Main Level Bedrooms 3
Interior
Interior Features Breakfast Nook, Built-in Features, Eat-in Kitchen, Granite Counters
Heating Forced Air
Cooling Central Air
Flooring Carpet, Tile, Vinyl, Wood
Fireplace N
Appliance Dishwasher, Disposal, Microwave, Range
Exterior
Exterior Feature Private Yard, Rain Gutters
Parking Features Concrete
Garage Spaces 1.0
Fence Full
Utilities Available Cable Available, Electricity Connected, Internet Access (Wired), Natural Gas Available
Roof Type Composition
Total Parking Spaces 3
Garage Yes
Building
Lot Description Near Public Transit
Sewer Public Sewer
Water Public
Level or Stories One
Structure Type Brick
Schools
Elementary Schools Arvada K-8
Middle Schools Arvada K-8
High Schools Arvada
School District Jefferson County R-1
Others
Senior Community No
Ownership Corporation/Trust
Acceptable Financing Cash, Conventional, FHA, Other, VA Loan
Listing Terms Cash, Conventional, FHA, Other, VA Loan
Special Listing Condition None
Read Less
Want to know what your home might be worth? Contact us for a FREE valuation!

Our team is ready to help you sell your home for the highest possible price ASAP

© 2024 METROLIST, INC., DBA RECOLORADO® – All Rights Reserved
6455 S. Yosemite St., Suite 500 Greenwood Village, CO 80111 USA
Bought with The Peak Properties Group






