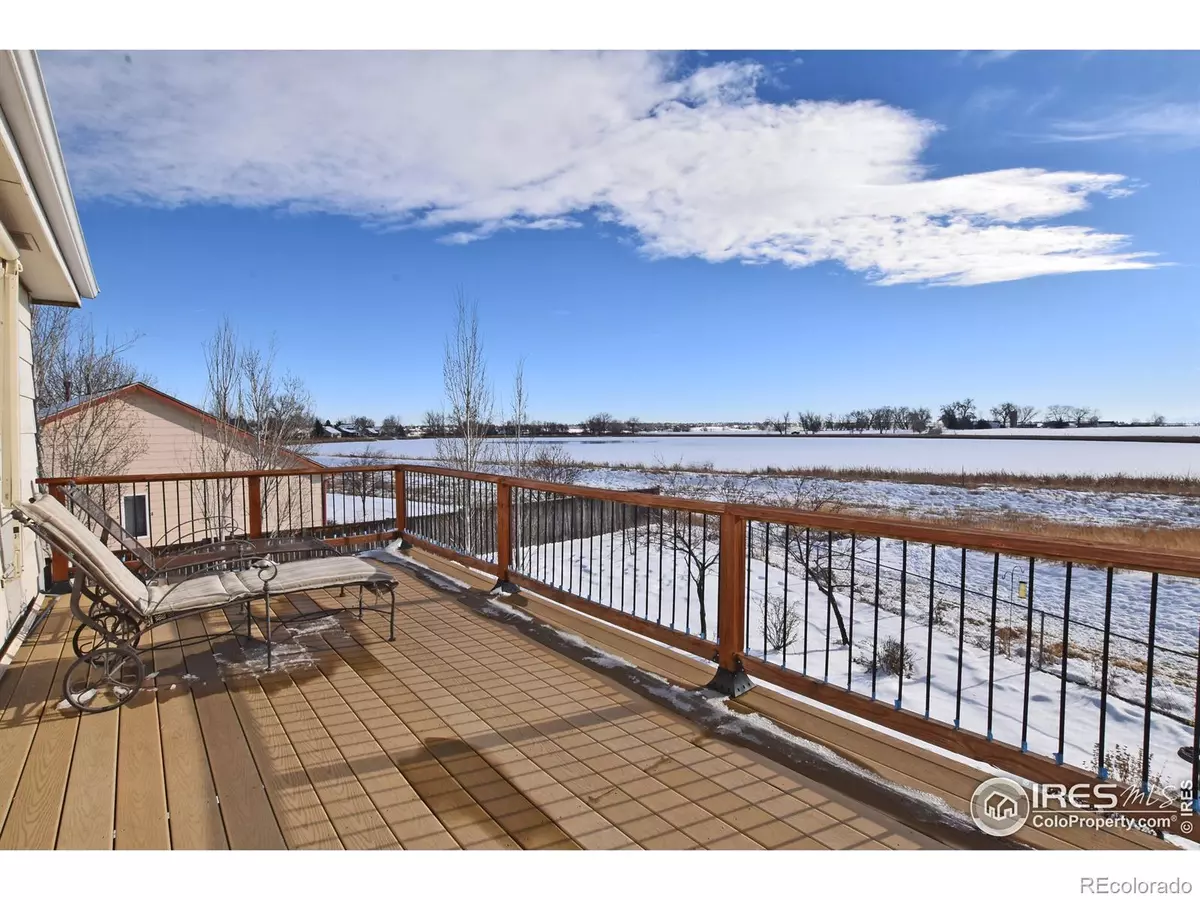$507,500
$500,000
1.5%For more information regarding the value of a property, please contact us for a free consultation.
1444 Cattail DR Loveland, CO 80537
3 Beds
2 Baths
1,278 SqFt
Key Details
Sold Price $507,500
Property Type Single Family Home
Sub Type Single Family Residence
Listing Status Sold
Purchase Type For Sale
Square Footage 1,278 sqft
Price per Sqft $397
Subdivision Cattail Pond
MLS Listing ID IR958150
Sold Date 03/04/22
Style Contemporary
Bedrooms 3
Full Baths 1
Half Baths 1
HOA Y/N No
Abv Grd Liv Area 1,278
Originating Board recolorado
Year Built 1993
Annual Tax Amount $1,965
Tax Year 2020
Lot Size 7,405 Sqft
Acres 0.17
Property Description
Welcome to this wonderfully inviting & updated home in Southwest Loveland WITH AMAZING LAKE & MOUNTAIN VIEWS! All New Mid Century Modern Touches throughout; Light Fixtures, Mirrors, Bathroom Plumbing, Ceiling Fans, New Paint, Flooring, Shelving, Etc. 5 Octagon Windows! The Kitchen includes New Butcherblock Countertops, SS Refrigerator, Dishwasher, Smooth Top Stove, Microwave, freshly painted White Cabinets. Kitchen is plumbed for Gas Stove for future addition. All New Hardwood Plank Flooring throughout & Large Ceramic Tile in Bathrooms/Laundry. Good size Primary Bedroom with HUGE ATTACHED DECK to see every sunrise and sunset over the pond! Step outside on the main level to see Mountains Views as well as Water Views of Cattail Pond. New Roof 2017! Backyard is fully fenced with 6 Foot Wood Fencing & includes a Dog Run & a cool Water Feature. Both Front and Back Lawn Sprinklers. Attached 3 Car Garage & Covered Back Patio. Backs to private Open Space. Lake is not usable. Views Only. No HOA
Location
State CO
County Larimer
Zoning Res
Rooms
Basement Crawl Space, None
Interior
Interior Features Eat-in Kitchen
Heating Forced Air
Cooling Ceiling Fan(s)
Flooring Tile, Wood
Equipment Satellite Dish
Fireplace Y
Appliance Dishwasher, Disposal, Microwave, Oven, Refrigerator
Laundry In Unit
Exterior
Exterior Feature Dog Run
Garage Spaces 3.0
Fence Fenced
Utilities Available Cable Available, Electricity Available, Internet Access (Wired), Natural Gas Available
Waterfront Description Pond
View Mountain(s), Water
Roof Type Composition
Total Parking Spaces 3
Garage Yes
Building
Lot Description Level, Open Space, Sprinklers In Front
Sewer Public Sewer
Water Public
Level or Stories Two
Structure Type Wood Frame
Schools
Elementary Schools Sarah Milner
Middle Schools Walt Clark
High Schools Thompson Valley
School District Thompson R2-J
Others
Ownership Individual
Acceptable Financing Cash, Conventional, FHA, VA Loan
Listing Terms Cash, Conventional, FHA, VA Loan
Read Less
Want to know what your home might be worth? Contact us for a FREE valuation!

Our team is ready to help you sell your home for the highest possible price ASAP

© 2024 METROLIST, INC., DBA RECOLORADO® – All Rights Reserved
6455 S. Yosemite St., Suite 500 Greenwood Village, CO 80111 USA
Bought with Appreciate Realty CO






