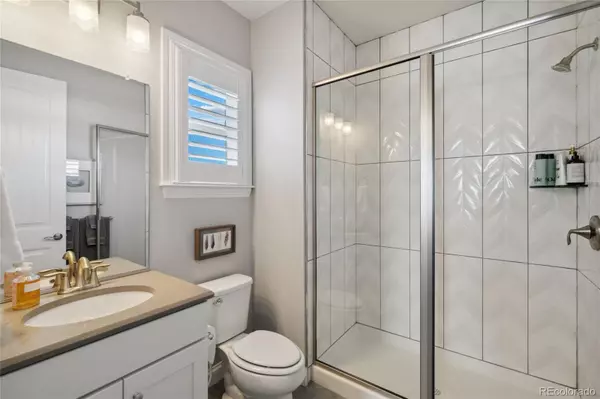$1,042,500
$965,000
8.0%For more information regarding the value of a property, please contact us for a free consultation.
3478 Alta Sierra WAY Castle Rock, CO 80108
5 Beds
5 Baths
4,135 SqFt
Key Details
Sold Price $1,042,500
Property Type Single Family Home
Sub Type Single Family Residence
Listing Status Sold
Purchase Type For Sale
Square Footage 4,135 sqft
Price per Sqft $252
Subdivision Terrain
MLS Listing ID 7487552
Sold Date 03/09/23
Style Contemporary
Bedrooms 5
Full Baths 2
Half Baths 1
Three Quarter Bath 2
Condo Fees $256
HOA Fees $85/qua
HOA Y/N Yes
Abv Grd Liv Area 3,023
Originating Board recolorado
Year Built 2017
Annual Tax Amount $5,797
Tax Year 2021
Lot Size 0.370 Acres
Acres 0.37
Property Description
Stunning model home in Terrain exudes style & sophistication. Ideal location on a quiet cul-de-sac, over 1/3-acre lot, & backing to open space. Take in spectacular mountain views as well as natural surroundings of Castle Rock. This home is powered by owned solar panels & is equipped with EV charging station in the 3-car garage. Immaculate home that truly stands out with entirely upgraded finishes. High-end, engineered hardwood floors flow throughout the main level. Soaring ceilings & oversized windows/doors create light-filled spaces to enjoy. The kitchen invites family to gather around the oversized island & shines with quartz countertops, pristine cabinets, & KitchenAid appliances. The open, adjoining living room is anchored by a modern tiled wall & cozy fireplace. Host dinner parties in the elegant dining room featuring sliding doors that lead out to the covered, wraparound deck. A main floor primary suite is beautifully appointed with cove ceiling & luxurious private bath boasting dual vanities, soaking tub, & custom tile shower. A guest suite is located on the opposite side of the main floor. Other main floor attractions: walk-in pantry, laundry room, stylish powder room with accent wall, & mud room. Upstairs has a loft overlooking the main floor & two bedrooms with sizable full bath. Retreat downstairs to a newly finished walkout basement with 9-foot ceilings. An office or workout studio, guest bedroom with beautiful bath, & ample storage room complete the lower level. Step outside to a peaceful, landscaped backyard and covered patio. Revel in sunsets perched on your generous Trex deck. Ideal indoor-outdoor living is easy here! Terrain offers many wonderful amenities: 2 pools, clubhouse, playgrounds, trails, dog park & nearby Sage Canyon Elem School. Drive just 5 minutes to downtown CR to visit quaint coffee shops or get all your shopping done at nearby Outlets at Castle Rock. Commute just 20 minutes to DTC or 30 minutes to downtown Denver.
Location
State CO
County Douglas
Zoning PDNU
Rooms
Basement Exterior Entry, Finished, Full, Interior Entry, Sump Pump, Walk-Out Access
Main Level Bedrooms 2
Interior
Interior Features Built-in Features, Ceiling Fan(s), Eat-in Kitchen, Entrance Foyer, Five Piece Bath, High Ceilings, High Speed Internet, In-Law Floor Plan, Kitchen Island, Open Floorplan, Pantry, Primary Suite, Quartz Counters, Radon Mitigation System, Smart Thermostat, Smoke Free, Sound System, Walk-In Closet(s)
Heating Active Solar, Forced Air, Natural Gas
Cooling Central Air
Flooring Carpet, Tile, Vinyl, Wood
Fireplaces Number 1
Fireplaces Type Gas, Living Room
Fireplace Y
Appliance Bar Fridge, Dishwasher, Disposal, Dryer, Gas Water Heater, Microwave, Oven, Range, Range Hood, Refrigerator, Sump Pump, Washer
Laundry In Unit
Exterior
Exterior Feature Private Yard
Parking Features Concrete, Dry Walled, Electric Vehicle Charging Station(s), Insulated Garage, Storage
Garage Spaces 3.0
Fence Partial
View Meadow, Mountain(s)
Roof Type Composition
Total Parking Spaces 3
Garage Yes
Building
Foundation Slab
Sewer Public Sewer
Water Public
Level or Stories Two
Structure Type Frame
Schools
Elementary Schools Sage Canyon
Middle Schools Mesa
High Schools Douglas County
School District Douglas Re-1
Others
Senior Community No
Ownership Individual
Acceptable Financing Cash, Conventional, FHA, Jumbo, VA Loan
Listing Terms Cash, Conventional, FHA, Jumbo, VA Loan
Special Listing Condition None
Pets Allowed Yes
Read Less
Want to know what your home might be worth? Contact us for a FREE valuation!

Our team is ready to help you sell your home for the highest possible price ASAP

© 2024 METROLIST, INC., DBA RECOLORADO® – All Rights Reserved
6455 S. Yosemite St., Suite 500 Greenwood Village, CO 80111 USA
Bought with KENTWOOD REAL ESTATE DTC, LLC






