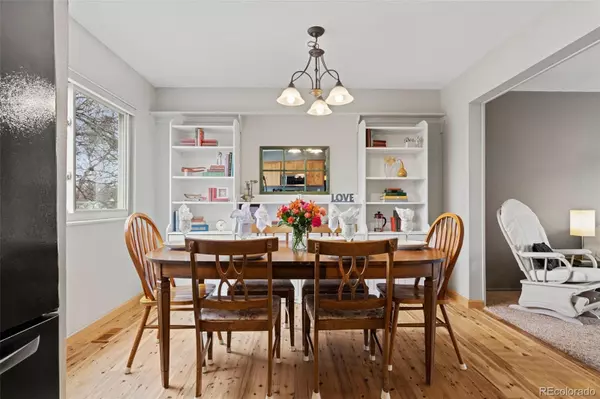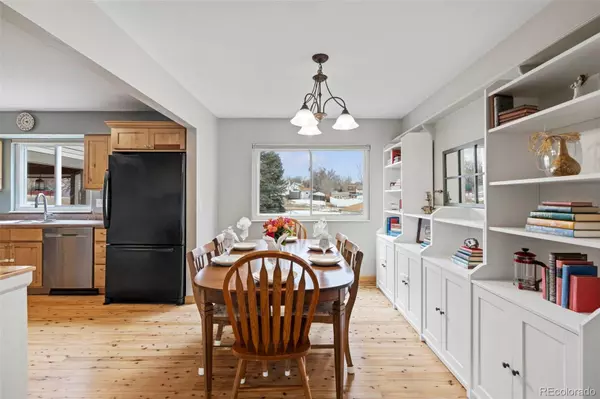$547,000
$529,000
3.4%For more information regarding the value of a property, please contact us for a free consultation.
16724 E Villanova CIR Aurora, CO 80013
4 Beds
3 Baths
2,152 SqFt
Key Details
Sold Price $547,000
Property Type Single Family Home
Sub Type Single Family Residence
Listing Status Sold
Purchase Type For Sale
Square Footage 2,152 sqft
Price per Sqft $254
Subdivision Kingsborough
MLS Listing ID 6462825
Sold Date 03/09/23
Bedrooms 4
Full Baths 1
Half Baths 1
Three Quarter Bath 1
HOA Y/N No
Abv Grd Liv Area 2,152
Originating Board recolorado
Year Built 1981
Annual Tax Amount $2,818
Tax Year 2021
Lot Size 5,662 Sqft
Acres 0.13
Property Description
Welcome home to Kingsborough! This beautiful two-story is perfectly situated behind Toll Gate Creek Trail providing additional privacy, space, sun exposure and views of the trail and open space. This home has been well taken care of and features two living spaces on the main floor with a large kitchen area and dining space. You'll find beautiful hardwood floors and cabinets throughout this four bedroom home. The upstairs boasts with spacious rooms including two primary suites with on-suite bathrooms and large, closets (one walk-in and one double). Unwind by relaxing in four-piece bath's jetted tub. The unfinished basement is perfect for all your needs with plenty of great, storage space. Create your own gym, home office or theatre. The basement's utility room is ready to go with a workbench for all your favorite projects! Additional storage spaces include the crawl space, garage ceiling and the backyard shed. This home's interior is only to be beat by the exterior. The backyard's generously-sized deck is both covered and has sun shades. Enjoy the Colorado sunsets year round! This home is complete with two recreational vehicle parking spaces. Recent upgrades include new dishwasher and microwave (2022 and 2020, respectively), Radon mitigation system (2021), newer HVAC (furnace and air conditioning, 2017), newer rubber-plumbing vent flashing on Roof (2017), new front and back exterior railings (2020/2021), newer carpet on main floor (2017), new outlets and switches throughout and ceilings fans in all bedrooms. Just minutes from parks, trails, restaurants, shops and so much more! Come and see your new, beautiful home today.
Location
State CO
County Arapahoe
Rooms
Basement Partial, Unfinished
Interior
Interior Features Breakfast Nook, Built-in Features, Ceiling Fan(s), Eat-in Kitchen, High Speed Internet, Primary Suite, Radon Mitigation System, Smoke Free, Walk-In Closet(s)
Heating Forced Air
Cooling Central Air
Flooring Carpet, Tile, Wood
Fireplaces Number 1
Fireplaces Type Family Room
Fireplace Y
Appliance Cooktop, Dishwasher, Microwave, Oven, Refrigerator
Exterior
Exterior Feature Lighting, Playground, Private Yard, Rain Gutters
Garage Spaces 2.0
Fence Full
Utilities Available Cable Available, Electricity Connected, Internet Access (Wired), Natural Gas Connected, Phone Available
Roof Type Composition
Total Parking Spaces 4
Garage Yes
Building
Lot Description Greenbelt, Landscaped, Level, Open Space, Sprinklers In Front, Sprinklers In Rear
Sewer Public Sewer
Water Public
Level or Stories Two
Structure Type Brick, Vinyl Siding
Schools
Elementary Schools Yale
Middle Schools Columbia
High Schools Rangeview
School District Adams-Arapahoe 28J
Others
Senior Community No
Ownership Individual
Acceptable Financing Cash, Conventional, FHA, VA Loan
Listing Terms Cash, Conventional, FHA, VA Loan
Special Listing Condition None
Read Less
Want to know what your home might be worth? Contact us for a FREE valuation!

Our team is ready to help you sell your home for the highest possible price ASAP

© 2024 METROLIST, INC., DBA RECOLORADO® – All Rights Reserved
6455 S. Yosemite St., Suite 500 Greenwood Village, CO 80111 USA
Bought with Prevu Real Estate LLC






