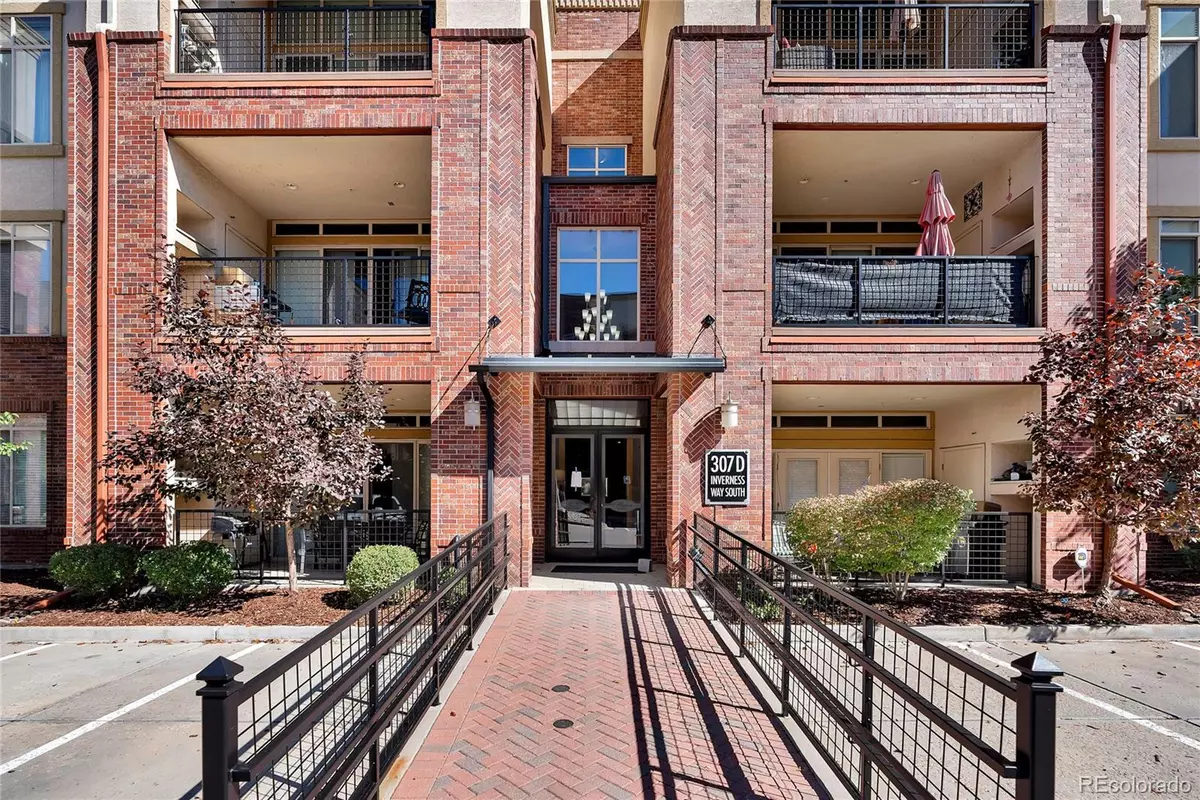$425,000
$439,900
3.4%For more information regarding the value of a property, please contact us for a free consultation.
307 Inverness WAY #205 Englewood, CO 80112
2 Beds
2 Baths
1,255 SqFt
Key Details
Sold Price $425,000
Property Type Condo
Sub Type Condominium
Listing Status Sold
Purchase Type For Sale
Square Footage 1,255 sqft
Price per Sqft $338
Subdivision Avalon At Inverness Condos
MLS Listing ID 5466123
Sold Date 03/08/23
Style Contemporary
Bedrooms 2
Full Baths 2
Condo Fees $395
HOA Fees $395/mo
HOA Y/N Yes
Abv Grd Liv Area 1,255
Originating Board recolorado
Year Built 2009
Annual Tax Amount $2,426
Tax Year 2021
Property Description
Immaculate & Sparkling, High End Condo Located In The Heart Of Englewood's Professional District & Across From Park Meadows Shopping *Wide Open Floor Plan W/Tall Ceilings, Tons Of Light, Walls of Windows *Island Eat-In Kitchen W/Granite Counters, Tons Of Storage Space, Cherry Cabinetry & Stainless Appliances *Separate Dining Area *Cozy Fireplace Both Inside The Living Room And Out On The Spacious Deck W/Kitchen Aid Grill *Huge Bedrooms *Primary Suite W/Large Walk-In Closet, Dual Sink Vanity *Gleaming Wood Floors *Full Size Laundry Included *Built In Desk/Workspace *Detached Garage Plus Storage Closet *Secure Building W/Upscale Decor *Perfect Location Only Minutes From Colorado Athletic Club, Every Type Of Retail, Access To I-25, 225, And 470 *Lovingly Cared For And Beautifully Maintained!
Location
State CO
County Douglas
Rooms
Main Level Bedrooms 2
Interior
Interior Features Elevator, Entrance Foyer, Five Piece Bath, High Ceilings, Kitchen Island, Primary Suite, Walk-In Closet(s)
Heating Forced Air
Cooling Central Air
Flooring Carpet, Tile, Wood
Fireplaces Number 2
Fireplaces Type Gas, Living Room, Outside
Fireplace Y
Appliance Dishwasher, Disposal, Dryer, Microwave, Refrigerator, Washer
Laundry In Unit
Exterior
Exterior Feature Balcony, Gas Grill
Garage Spaces 1.0
Utilities Available Cable Available, Electricity Available
Roof Type Composition
Total Parking Spaces 1
Garage No
Building
Foundation Slab
Sewer Public Sewer
Water Public
Level or Stories One
Structure Type Brick
Schools
Elementary Schools Eagle Ridge
Middle Schools Cresthill
High Schools Highlands Ranch
School District Douglas Re-1
Others
Senior Community No
Ownership Individual
Acceptable Financing Cash, Conventional, VA Loan
Listing Terms Cash, Conventional, VA Loan
Special Listing Condition None
Read Less
Want to know what your home might be worth? Contact us for a FREE valuation!

Our team is ready to help you sell your home for the highest possible price ASAP

© 2024 METROLIST, INC., DBA RECOLORADO® – All Rights Reserved
6455 S. Yosemite St., Suite 500 Greenwood Village, CO 80111 USA
Bought with Brokers Guild Homes






