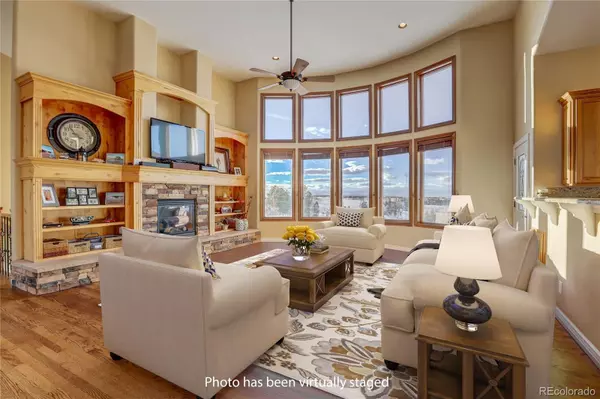$1,349,900
$1,349,900
For more information regarding the value of a property, please contact us for a free consultation.
9406 Apache RD Parker, CO 80138
4 Beds
4 Baths
5,174 SqFt
Key Details
Sold Price $1,349,900
Property Type Single Family Home
Sub Type Single Family Residence
Listing Status Sold
Purchase Type For Sale
Square Footage 5,174 sqft
Price per Sqft $260
Subdivision Parker East
MLS Listing ID 9866228
Sold Date 03/09/23
Style Mountain Contemporary
Bedrooms 4
Full Baths 4
HOA Y/N No
Abv Grd Liv Area 2,683
Originating Board recolorado
Year Built 2007
Annual Tax Amount $5,219
Tax Year 2021
Lot Size 6.170 Acres
Acres 6.17
Property Description
This immaculate custom walk out ranch home is guaranteed to take your breath away. Attention to detail and superior finishes are found in every room. As you enter this grand home you are welcomed by vaulted ceilings, an open floor plan with a seamless flow to each space and MAGNIFICANT vista views from every window. And you can enjoy those magnificent views while relaxing in the expansive great room with floor to ceiling windows, vaulted ceiling and fireplace or you can enjoy those views while sitting on the adjoining covered deck. The gourmet kitchen is sure to surpass any chef's dream, complete with granite counters, over sized island with vegetable sink, stainless steel appliances, oversized pantry and informal eating area. For those formal nights, you will appreciate the grand formal dining and living room. At the end of the day, the main floor primary suite complete with fireplace, private balcony and sprawling primary bath will pamper the new owners beyond your wildest dreams. The lower level includes an expansive second primary suite, perfect as an in law suite. The lower level walkout entertainment area is the perfect setting to watch sporting events, entertain family or shoot a game of pool in the game room. The lower level kitchenette makes the snacks and drinks just steps away. The privacy of the two over sized bedrooms in the lower level separated by a jack and jill bath are perfect for guests. Just steps from the main house is a 40 X 40 heated workshop that is perfect for the car enthusiast or those who have lots of toys. And the six acre lot is the perfect place to enjoy all of those toys. For those that enjoy privacy and entertaining, this home distinctively offers both
Location
State CO
County Douglas
Zoning RR
Rooms
Basement Bath/Stubbed, Exterior Entry, Finished, Full, Walk-Out Access
Main Level Bedrooms 1
Interior
Interior Features Breakfast Nook, Ceiling Fan(s), Eat-in Kitchen, Entrance Foyer, Five Piece Bath, Granite Counters, High Ceilings, In-Law Floor Plan, Jack & Jill Bathroom, Kitchen Island, Open Floorplan, Pantry, Primary Suite, Quartz Counters, Vaulted Ceiling(s), Walk-In Closet(s), Wet Bar
Heating Forced Air
Cooling Central Air
Flooring Carpet, Tile, Wood
Fireplaces Number 2
Fireplaces Type Bedroom, Great Room
Fireplace Y
Appliance Dishwasher, Disposal, Dryer, Gas Water Heater, Microwave, Range, Refrigerator, Sump Pump, Washer
Exterior
Exterior Feature Balcony, Dog Run, Garden
Garage Spaces 3.0
Fence Partial
Utilities Available Electricity Connected, Natural Gas Connected
Roof Type Composition
Total Parking Spaces 3
Garage Yes
Building
Lot Description Landscaped, Level
Sewer Septic Tank
Water Well
Level or Stories One
Structure Type Frame
Schools
Elementary Schools Pioneer
Middle Schools Cimarron
High Schools Legend
School District Douglas Re-1
Others
Senior Community No
Ownership Individual
Acceptable Financing Cash, Conventional, FHA, VA Loan
Listing Terms Cash, Conventional, FHA, VA Loan
Special Listing Condition None
Read Less
Want to know what your home might be worth? Contact us for a FREE valuation!

Our team is ready to help you sell your home for the highest possible price ASAP

© 2024 METROLIST, INC., DBA RECOLORADO® – All Rights Reserved
6455 S. Yosemite St., Suite 500 Greenwood Village, CO 80111 USA
Bought with RE/MAX Professionals






