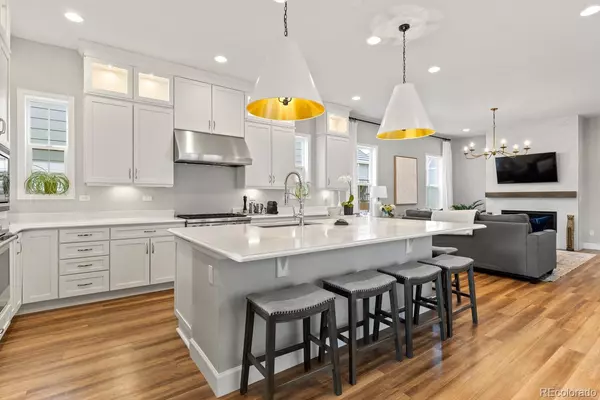$980,000
$995,000
1.5%For more information regarding the value of a property, please contact us for a free consultation.
1106 Brocade DR Highlands Ranch, CO 80126
4 Beds
4 Baths
3,165 SqFt
Key Details
Sold Price $980,000
Property Type Single Family Home
Sub Type Single Family Residence
Listing Status Sold
Purchase Type For Sale
Square Footage 3,165 sqft
Price per Sqft $309
Subdivision Backcountry
MLS Listing ID 4228924
Sold Date 03/10/23
Bedrooms 4
Full Baths 1
Three Quarter Bath 3
Condo Fees $165
HOA Fees $55/qua
HOA Y/N Yes
Abv Grd Liv Area 1,686
Originating Board recolorado
Year Built 2019
Annual Tax Amount $4,462
Tax Year 2021
Lot Size 3,920 Sqft
Acres 0.09
Property Description
No detail was overlooked in the design of this exceptionally well upgraded, low maintenance patio home located in the coveted Backcountry community. This pristine, turn-key home which was barely lived in offers every upgrade imaginable. The chef designed kitchen sits at the heart of the home and features a built-in Sub Zero refrigerator, upgraded crisp white cabinetry with glass fronts and lighting and a large quartz island with plenty of seating. Two Wolf ovens including a range with 6 burner gas cooktop and vent hood plus a built-in microwave. Roll out shelves in lower cabinets make this dream kitchen easy to work in. Luxury Vinyl plank flooring throughout, tall baseboards, designer lighting, fixtures & window treatments make this home stand out above the rest. Fabulous open floorplan with double doors to private courtyard deck which was expanded by the homeowner so that grilling would not interfere with entertaining. Family room with built-in speakers and upgraded gas fireplace. incredible primary suite on main floor with custom closet and luxury bath with dual sinks and walk-in shower. Main floor guest room with walk-in closet and adjacent bath. Beautifully finished lower level with wet bar offers plenty of space for hosting game/movie nights. Down the hall you will find a large bedroom suite with private bath and walk-in closet, an exercise room with attached shelving and a 4th bedroom with adjacent hall bath. Additional storage can be found in the utility area. Lovely front porch with attached porch swing sits high above the street below. HOA covers all landscaping and snow removal to your door so if you are looking for that true "lock and leave" lifestyle, this is your opportunity! Backcountry amenities include gated entry, the Sundial House, fitness room, pools, hot tubs, amphitheater and private parks and trails.
Location
State CO
County Douglas
Zoning Residential
Rooms
Basement Partial
Main Level Bedrooms 2
Interior
Interior Features Built-in Features, Eat-in Kitchen, Entrance Foyer, High Ceilings, Kitchen Island, Open Floorplan, Pantry, Primary Suite, Quartz Counters, Radon Mitigation System, Smoke Free, Sound System, Walk-In Closet(s), Wet Bar
Heating Forced Air, Natural Gas
Cooling Central Air
Flooring Carpet, Tile, Vinyl
Fireplaces Number 1
Fireplaces Type Gas, Gas Log, Great Room
Fireplace Y
Appliance Convection Oven, Cooktop, Dishwasher, Disposal, Double Oven, Dryer, Microwave, Oven, Range, Range Hood, Refrigerator, Self Cleaning Oven, Sump Pump, Washer, Wine Cooler
Exterior
Exterior Feature Gas Valve
Garage Spaces 2.0
Utilities Available Cable Available, Electricity Connected, Internet Access (Wired), Natural Gas Connected
Roof Type Concrete
Total Parking Spaces 2
Garage Yes
Building
Lot Description Greenbelt, Landscaped, Master Planned, Sprinklers In Front
Sewer Public Sewer
Water Public
Level or Stories One
Structure Type Frame, Stone
Schools
Elementary Schools Stone Mountain
Middle Schools Ranch View
High Schools Thunderridge
School District Douglas Re-1
Others
Senior Community No
Ownership Individual
Acceptable Financing Cash, Conventional
Listing Terms Cash, Conventional
Special Listing Condition None
Read Less
Want to know what your home might be worth? Contact us for a FREE valuation!

Our team is ready to help you sell your home for the highest possible price ASAP

© 2024 METROLIST, INC., DBA RECOLORADO® – All Rights Reserved
6455 S. Yosemite St., Suite 500 Greenwood Village, CO 80111 USA
Bought with Compass - Denver






