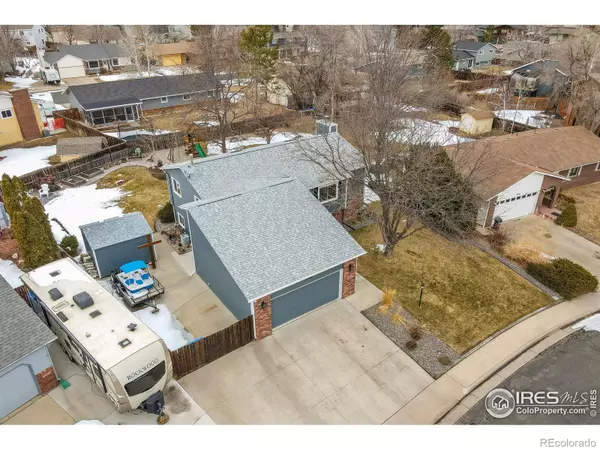$575,000
$550,000
4.5%For more information regarding the value of a property, please contact us for a free consultation.
2893 Sally Ann DR Loveland, CO 80537
4 Beds
2 Baths
2,088 SqFt
Key Details
Sold Price $575,000
Property Type Single Family Home
Sub Type Single Family Residence
Listing Status Sold
Purchase Type For Sale
Square Footage 2,088 sqft
Price per Sqft $275
Subdivision Highland Knolls
MLS Listing ID IR959021
Sold Date 03/11/22
Bedrooms 4
Full Baths 2
HOA Y/N No
Abv Grd Liv Area 2,088
Originating Board recolorado
Year Built 1985
Tax Year 2021
Lot Size 0.260 Acres
Acres 0.26
Property Description
This immaculately maintained home in Highland Knolls is sure to please! "Don't Miss Features" includes RV parking, an oversized garage, and a large lot with over a quarter an acre that creates a park-like escape right at home! A spacious living room and large rec room with wet bar and gas fireplace, four spacious bedrooms, and separate laundry provide ample space for daily living and entertaining guests. Indoors you'll find built-in cabinets and shelving, skylights, recessed and dimmable lighting, vaulted ceilings, and more that are sure to please! Outdoors you'll enjoy many updates completed just last year! Find multiple outdoor living spaces a deck, lower patio, and stamped concrete firepit patio. Enjoy raised garden beds and polished landscaping with stamped concrete curbing in the front and back yard, mature trees, new rock and shrubs, and a small fruit tree!
Location
State CO
County Larimer
Zoning R1
Rooms
Basement None, Sump Pump
Main Level Bedrooms 2
Interior
Interior Features Eat-in Kitchen, Pantry, Vaulted Ceiling(s), Wet Bar
Heating Forced Air
Cooling Ceiling Fan(s), Central Air
Flooring Vinyl
Fireplaces Type Gas
Equipment Satellite Dish
Fireplace N
Appliance Dishwasher, Disposal, Oven, Refrigerator
Laundry In Unit
Exterior
Parking Features Oversized, RV Access/Parking
Garage Spaces 2.0
Utilities Available Cable Available, Electricity Available, Internet Access (Wired), Natural Gas Available
Roof Type Composition
Total Parking Spaces 2
Garage Yes
Building
Lot Description Sprinklers In Front
Sewer Public Sewer
Water Public
Level or Stories Split Entry (Bi-Level)
Structure Type Brick,Wood Frame
Schools
Elementary Schools Sarah Milner
Middle Schools Walt Clark
High Schools Thompson Valley
School District Thompson R2-J
Others
Ownership Individual
Acceptable Financing Cash, Conventional, FHA, VA Loan
Listing Terms Cash, Conventional, FHA, VA Loan
Read Less
Want to know what your home might be worth? Contact us for a FREE valuation!

Our team is ready to help you sell your home for the highest possible price ASAP

© 2024 METROLIST, INC., DBA RECOLORADO® – All Rights Reserved
6455 S. Yosemite St., Suite 500 Greenwood Village, CO 80111 USA
Bought with RE/MAX Alliance-FTC South






