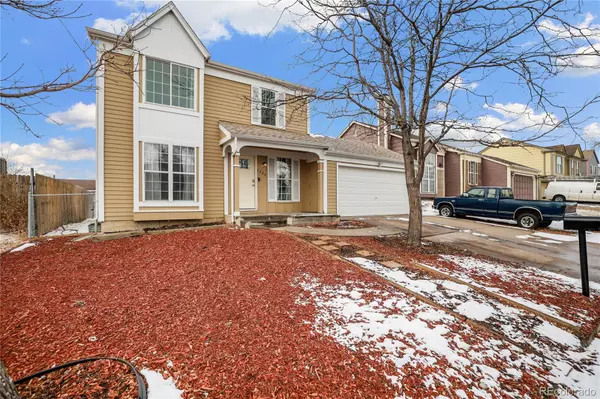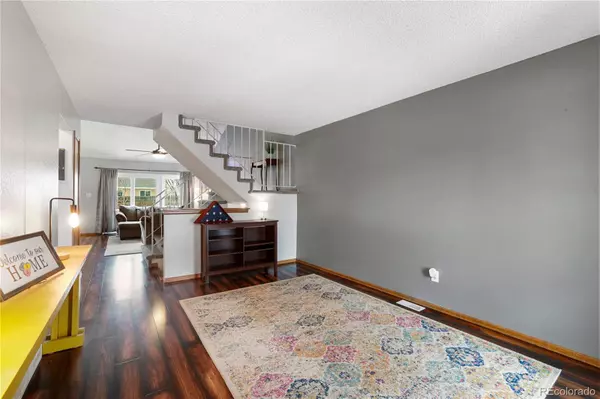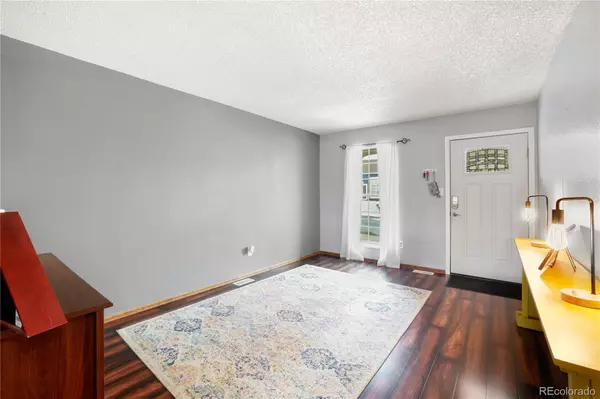$385,000
$385,000
For more information regarding the value of a property, please contact us for a free consultation.
2560 Clarendon DR Colorado Springs, CO 80916
4 Beds
3 Baths
1,382 SqFt
Key Details
Sold Price $385,000
Property Type Single Family Home
Sub Type Single Family Residence
Listing Status Sold
Purchase Type For Sale
Square Footage 1,382 sqft
Price per Sqft $278
Subdivision Valerie Acres
MLS Listing ID 4977672
Sold Date 03/09/23
Bedrooms 4
Full Baths 2
Three Quarter Bath 1
HOA Y/N No
Abv Grd Liv Area 1,382
Originating Board recolorado
Year Built 1983
Annual Tax Amount $996
Tax Year 2021
Lot Size 5,227 Sqft
Acres 0.12
Property Description
This beautiful home is ready for new owners! Close to military bases, Ft Carson and Peterson AFB. All bathrooms have been updated and there is also new paint throughout the home! When you walk in you are see wood laminate flooring on the main floor. The kitchen is open concept into the living and dining area and perfect for entertaining. The main level also has a bedroom and a full bathroom. Upstairs are two bedrooms, a linen closet and full bathroom. The basement boasts another large living space with laundry facility and full bedroom and 3/4 bath. In the backyard there is a storage shed with a fenced in yard and views of Pikes Peak!! Welcome home!!!! This beautiful home is ready for new owners! Close to military bases, Ft Carson and Peterson AFB. All bathrooms have been updated and there is also new paint throughout the home! When you walk in you are see wood laminate flooring on the main floor. The kitchen is open concept into the living and dining area and perfect for entertaining. The main level also has a bedroom and a full bathroom. Upstairs are two bedrooms, a linen closet and full bathroom. The basement boasts another large living space with laundry facility and full bedroom and 3/4 bath. In the backyard there is a storage shed with a fenced in yard and views of Pikes Peak!! Welcome home!!!!
Location
State CO
County El Paso
Zoning PUD AO
Rooms
Basement Partial
Main Level Bedrooms 1
Interior
Heating Forced Air
Cooling Air Conditioning-Room, Attic Fan
Fireplace N
Exterior
Garage Spaces 2.0
View Mountain(s)
Roof Type Composition
Total Parking Spaces 2
Garage Yes
Building
Sewer Public Sewer
Level or Stories Multi/Split
Structure Type Frame
Schools
Elementary Schools Giberson
Middle Schools Panorama
High Schools Sierra High
School District Harrison 2
Others
Senior Community No
Ownership Individual
Acceptable Financing Cash, Conventional, FHA, VA Loan
Listing Terms Cash, Conventional, FHA, VA Loan
Special Listing Condition None
Read Less
Want to know what your home might be worth? Contact us for a FREE valuation!

Our team is ready to help you sell your home for the highest possible price ASAP

© 2024 METROLIST, INC., DBA RECOLORADO® – All Rights Reserved
6455 S. Yosemite St., Suite 500 Greenwood Village, CO 80111 USA
Bought with Keller Williams Partners Realty






