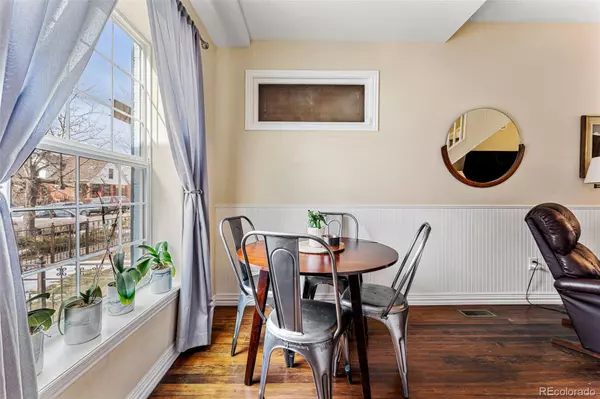$712,000
$695,000
2.4%For more information regarding the value of a property, please contact us for a free consultation.
644 Inca ST Denver, CO 80204
3 Beds
2 Baths
1,324 SqFt
Key Details
Sold Price $712,000
Property Type Single Family Home
Sub Type Single Family Residence
Listing Status Sold
Purchase Type For Sale
Square Footage 1,324 sqft
Price per Sqft $537
Subdivision Lincoln Park
MLS Listing ID 6200895
Sold Date 03/13/23
Style Victorian
Bedrooms 3
Full Baths 1
Three Quarter Bath 1
HOA Y/N No
Abv Grd Liv Area 1,324
Originating Board recolorado
Year Built 1906
Annual Tax Amount $2,878
Tax Year 2021
Lot Size 3,049 Sqft
Acres 0.07
Property Description
Welcome home to this exquisitely updated and meticulously maintained Victorian on one of the most coveted blocks in all Lincoln Park and Baker. You will be immediately drawn in by the lovely tree-lined street, the sweet smell of lilacs, and the inviting front porch perfect for hanging out and getting to know the neighbors! Gleaming, original hardwood floors lead the way through the light and bright dining room offering 9ft ceilings and wide picture windows allowing in loads of natural light and into the open concept living room that flows beautifully into the jaw dropping kitchen. The chef's kitchen is truly a sight to behold featuring stainless steel appliances, quartz countertops, lovely exposed shelving, stunning backsplash, wide farmhouse sink, peninsula seating for 3, and perfect pantry space and mudroom! The main floor is rounded out by 2 great bedrooms with gorgeous built-ins and a marble appointed 3/4 bath with lovely period tile. Upstairs you will find a private and luxurious primary retreat featuring vaulted ceilings, wonderful walk-in closet, and a perfect spa-like, 5-piece bath offering dual sinks, deep soaking tub, and elegant glass enclosed shower. The backyard is the perfect outdoor oasis in the city with its gorgeous brick patio for shady meals on warm Denver days, lovely trellis with climbing roses, hydrangeas, and twinkling lights, and spacious planter boxes complete with drip lines that are ready for you to plant your dream garden! The location can't be beat just blocks to the Sante Fe Arts District, amazing light rail access, and all of the wonderful shops restaurants, and nightlife that South Broadway has to offer! Upgrades include rare 2-car garage, solar panels that bring utility fees down to a minimum, central AC, gorgeous fixtures throughout, smart thermostat, LED lighting, double pane windows, updated plumbing and electrical, water filtration system, and fabulous storage in the 8ft tall crawl space. This home has been loved and it shows!
Location
State CO
County Denver
Zoning U-RH-3A
Rooms
Basement Cellar, Partial
Main Level Bedrooms 2
Interior
Interior Features Built-in Features, Entrance Foyer, Five Piece Bath, High Ceilings, Kitchen Island, Marble Counters, Open Floorplan, Pantry, Primary Suite, Quartz Counters
Heating Forced Air, Natural Gas
Cooling Central Air
Fireplace N
Appliance Dishwasher, Disposal, Dryer, Oven, Range, Refrigerator, Washer
Exterior
Exterior Feature Garden, Lighting, Private Yard
Garage Spaces 2.0
Fence Full
Utilities Available Cable Available
View City
Roof Type Composition
Total Parking Spaces 2
Garage No
Building
Lot Description Irrigated, Landscaped, Level, Sprinklers In Front, Sprinklers In Rear
Sewer Public Sewer
Level or Stories Two
Structure Type Brick, Frame
Schools
Elementary Schools Dora Moore
Middle Schools Kepner
High Schools West
School District Denver 1
Others
Senior Community No
Ownership Individual
Acceptable Financing Cash, Conventional, FHA, VA Loan
Listing Terms Cash, Conventional, FHA, VA Loan
Special Listing Condition None
Read Less
Want to know what your home might be worth? Contact us for a FREE valuation!

Our team is ready to help you sell your home for the highest possible price ASAP

© 2024 METROLIST, INC., DBA RECOLORADO® – All Rights Reserved
6455 S. Yosemite St., Suite 500 Greenwood Village, CO 80111 USA
Bought with Live West Realty






