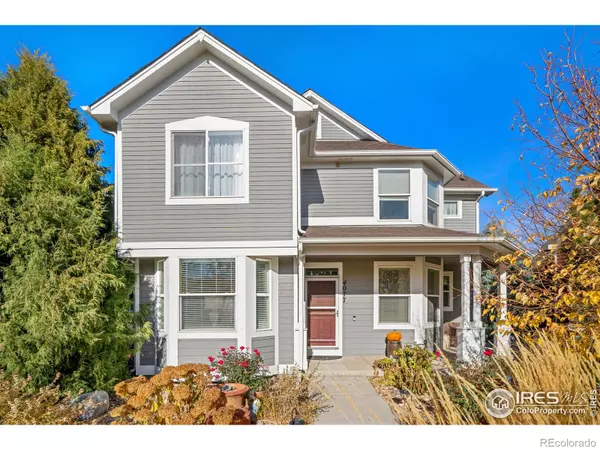$555,000
$545,000
1.8%For more information regarding the value of a property, please contact us for a free consultation.
4077 Buffalo Mountain DR Loveland, CO 80538
4 Beds
3 Baths
2,214 SqFt
Key Details
Sold Price $555,000
Property Type Single Family Home
Sub Type Single Family Residence
Listing Status Sold
Purchase Type For Sale
Square Footage 2,214 sqft
Price per Sqft $250
Subdivision Rocky Mountain/High Plains Village
MLS Listing ID IR958623
Sold Date 03/14/22
Style Contemporary
Bedrooms 4
Full Baths 2
Half Baths 1
Condo Fees $189
HOA Fees $189/mo
HOA Y/N Yes
Abv Grd Liv Area 2,214
Originating Board recolorado
Year Built 2003
Annual Tax Amount $2,168
Tax Year 2021
Lot Size 3,920 Sqft
Acres 0.09
Property Description
BEAUTIFULLY UPDATED PATIO HOME in High Plains Village! LOW HOA $189/mo, NO Metro Tax! Charming CAREFREE COTTAGE in private courtyard. Huge Upper Bonus Rm - addl living/flex space! Lovely H/W in Dining, Fam Rm & Kit, great light. UPDATING DONE: new A/C '21, furnace '17, water heater '16. UPDATING PAST 4 YRS: int & ext paint, new carpet, kitchen & 2 baths up, added wall of pantry & plantation shutters, all appl., washer & dryer, ceiling fans/lights, lights in kit, eat-in, dining & up to 2nd level, gar. door, opener & remotes, smoke & CO detectors, doorbell. Unfin. bsmt & craft room, utility sink plumbed. Back courtyard w/composite deck, stone patio (maintained by owner). Great amenities: trails throughout & around lakes, lg open spaces, parks, gazebos w/gas grills, community events. Prime commuting, 2 mi. from I-25/Hwy 34, quick access to Medical Center of the Rockies, multiple shopping centers, restaurants, movies, sports. Boyd Lake & High Plains EC-8 (STEAM) School blocks away!
Location
State CO
County Larimer
Zoning Res
Rooms
Basement Bath/Stubbed, Full, Unfinished
Interior
Interior Features Eat-in Kitchen, Five Piece Bath, Open Floorplan, Pantry, Smart Thermostat, Vaulted Ceiling(s), Walk-In Closet(s)
Heating Forced Air
Cooling Ceiling Fan(s), Central Air
Flooring Vinyl, Wood
Fireplaces Type Family Room, Gas
Equipment Satellite Dish
Fireplace N
Appliance Dishwasher, Disposal, Dryer, Microwave, Oven, Refrigerator, Washer
Laundry In Unit
Exterior
Garage Spaces 2.0
Fence Fenced
Utilities Available Cable Available, Electricity Available, Natural Gas Available
Roof Type Composition
Total Parking Spaces 2
Garage Yes
Building
Lot Description Cul-De-Sac, Level
Sewer Public Sewer
Water Public
Level or Stories Two, Three Or More
Structure Type Wood Frame
Schools
Elementary Schools High Plains
Middle Schools High Plains
High Schools Mountain View
School District Thompson R2-J
Others
Ownership Individual
Acceptable Financing Cash, Conventional, FHA, VA Loan
Listing Terms Cash, Conventional, FHA, VA Loan
Read Less
Want to know what your home might be worth? Contact us for a FREE valuation!

Our team is ready to help you sell your home for the highest possible price ASAP

© 2024 METROLIST, INC., DBA RECOLORADO® – All Rights Reserved
6455 S. Yosemite St., Suite 500 Greenwood Village, CO 80111 USA
Bought with Group Harmony






