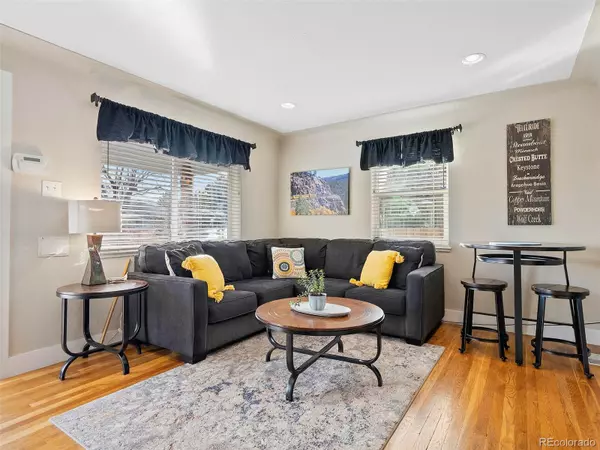$550,000
$550,000
For more information regarding the value of a property, please contact us for a free consultation.
635 S Zuni ST Denver, CO 80223
4 Beds
2 Baths
1,570 SqFt
Key Details
Sold Price $550,000
Property Type Single Family Home
Sub Type Single Family Residence
Listing Status Sold
Purchase Type For Sale
Square Footage 1,570 sqft
Price per Sqft $350
Subdivision Athmar Park
MLS Listing ID 5897409
Sold Date 03/14/23
Style Traditional
Bedrooms 4
Full Baths 1
Three Quarter Bath 1
HOA Y/N No
Abv Grd Liv Area 805
Originating Board recolorado
Year Built 1951
Annual Tax Amount $2,064
Tax Year 2021
Lot Size 6,534 Sqft
Acres 0.15
Property Description
An inviting and welcoming home located in coveted Athmar Park. This picture-perfect and remodeled bungalow has everything you’ve been looking for. Perched on a hill and set back from the street within this centrally located neighborhood, you’ll have views of downtown from your covered porch and private fenced yard. The neighborhood offers all the conveniences you’ll need, plus the wonderful Huston Lake Park is just an easy two minute walk and features pickleball and basketball courts, a playground and picnic areas. The interior of this home has been impeccably maintained and lovingly updated. Enter into the main floor with refinished hardwood floors and large picture windows in the cozy living room. The kitchen features slab granite countertops, pantry and stainless steel appliances. The primary bedroom upstairs features a fresh look with a new distressed wood wall and windows. Another freshly updated and painted bedroom and fully remodeled bathroom complete the upstairs. Downstairs has two additional (non-conforming) bedrooms, 3/4 bath, family room with recessed can lights, and large utility room/storage room. Extensive lush landscaping both front and back creates abundant outdoor space for entertaining and relaxing. A storage shed added to the backyard provides ample storage space for supplies and gear and a newly repoured concrete parking pad fenced in and separated from landscaping offers secure and easy parking accessibility. Just a hop-skip and jump to the Alameda Light Rail station gives you easy access throughout the metro area including 6th avenue, downtown, the tech center, Baker and South Broadway. Don’t miss this opportunity to own a slice of heaven in one of Denver’s fastest appreciating and popular neighborhoods in west Denver!
Location
State CO
County Denver
Zoning E-SU-DX
Rooms
Basement Bath/Stubbed, Finished, Full
Main Level Bedrooms 2
Interior
Interior Features Granite Counters, High Speed Internet, Smart Thermostat, Smoke Free
Heating Forced Air, Natural Gas
Cooling Central Air
Flooring Carpet, Tile, Wood
Fireplace N
Appliance Dishwasher, Disposal
Laundry In Unit
Exterior
Exterior Feature Private Yard
Parking Features Concrete
Fence Full
Utilities Available Cable Available, Electricity Connected, Natural Gas Connected, Phone Available
View City
Roof Type Composition
Total Parking Spaces 3
Garage No
Building
Lot Description Landscaped, Level, Sprinklers In Front, Sprinklers In Rear
Foundation Block
Sewer Public Sewer
Water Public
Level or Stories One
Structure Type Brick, Wood Siding
Schools
Elementary Schools Goldrick
Middle Schools Kepner
High Schools Abraham Lincoln
School District Denver 1
Others
Senior Community No
Ownership Individual
Acceptable Financing Cash, Conventional, FHA, VA Loan
Listing Terms Cash, Conventional, FHA, VA Loan
Special Listing Condition None
Read Less
Want to know what your home might be worth? Contact us for a FREE valuation!

Our team is ready to help you sell your home for the highest possible price ASAP

© 2024 METROLIST, INC., DBA RECOLORADO® – All Rights Reserved
6455 S. Yosemite St., Suite 500 Greenwood Village, CO 80111 USA
Bought with The Cutting Edge






