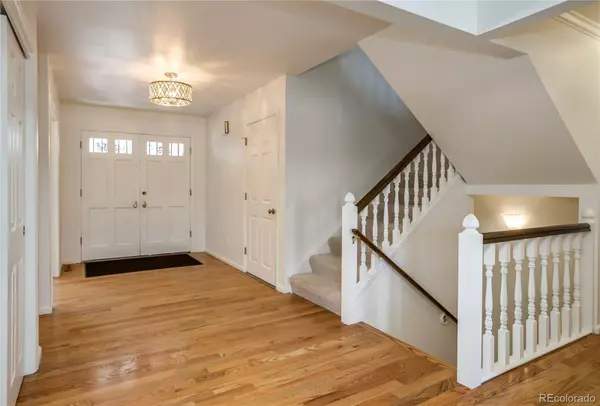$620,000
$625,000
0.8%For more information regarding the value of a property, please contact us for a free consultation.
7185 S Poplar WAY Centennial, CO 80112
3 Beds
3 Baths
2,660 SqFt
Key Details
Sold Price $620,000
Property Type Multi-Family
Sub Type Multi-Family
Listing Status Sold
Purchase Type For Sale
Square Footage 2,660 sqft
Price per Sqft $233
Subdivision Homestead In The Willows
MLS Listing ID 2171863
Sold Date 03/15/23
Bedrooms 3
Full Baths 2
Three Quarter Bath 1
Condo Fees $535
HOA Fees $535/mo
HOA Y/N Yes
Abv Grd Liv Area 2,660
Originating Board recolorado
Year Built 1979
Annual Tax Amount $3,349
Tax Year 2022
Property Description
Beautiful Homestead Village I townhome situated on quiet cul-de-sac site. Classic design with modern touches. Spacious living room has a gas fireplace, built-in shelving and newer flooring. Formal dining room is adjacent to the large, covered deck. Kitchen has updated white cabinets and Corian countertops, added pantry cabinets and great breakfast room. The study is next to a ¾ bath and could be used for a main floor bedroom (French doors are available to install). The primary suite features partially updated 5-piece bath, walk-in closet, access to large deck and a bonus room – ideal for second office, exercise room or sitting room. Large second floor laundry with sink and room for storage. The interior has been freshly painted and is well maintained. The basement IS partially finished with a huge open room with vinyl flooring, paneled walls and textured ceiling, rough-in plumbing for future bath finish, open office area, cedar closet and storage room w/built-in shelving. This popular neighborhood is nestled in a community with 3 pools, tennis courts and greenbelts. Great location is close to the DTC office areas, great shopping & dining, Light-Rail stations and is in the Cherry Creek School District. The HOA provides nearly care-free living - exteriors are painted approximately every 6 years!! HOA provides insurance for the dwelling but you’ll need to get your own HO6 insurance policy. Property will convey by BOTH a General Warranty Deed and a Personal Representative’s Deed. Call listing broker for details.
Location
State CO
County Arapahoe
Rooms
Basement Bath/Stubbed, Daylight
Interior
Interior Features Breakfast Nook, Ceiling Fan(s), Corian Counters, Eat-in Kitchen, Entrance Foyer, Five Piece Bath, High Speed Internet, Pantry, Primary Suite, Smoke Free, Solid Surface Counters, Walk-In Closet(s)
Heating Forced Air, Natural Gas
Cooling Central Air
Flooring Carpet, Linoleum, Tile, Wood
Fireplaces Number 1
Fireplaces Type Gas Log
Fireplace Y
Appliance Dishwasher, Disposal, Dryer, Microwave, Range, Refrigerator, Self Cleaning Oven, Washer
Laundry In Unit
Exterior
Exterior Feature Balcony
Garage Spaces 2.0
Fence None
Utilities Available Cable Available, Electricity Connected, Internet Access (Wired), Natural Gas Connected
Roof Type Composition
Total Parking Spaces 2
Garage Yes
Building
Lot Description Cul-De-Sac, Master Planned, Sprinklers In Front, Sprinklers In Rear
Foundation Concrete Perimeter
Sewer Public Sewer
Water Public
Level or Stories Two
Structure Type Brick, Frame
Schools
Elementary Schools Homestead
Middle Schools West
High Schools Cherry Creek
School District Cherry Creek 5
Others
Senior Community No
Ownership Estate
Acceptable Financing Cash, Conventional
Listing Terms Cash, Conventional
Special Listing Condition None
Pets Allowed Cats OK, Dogs OK
Read Less
Want to know what your home might be worth? Contact us for a FREE valuation!

Our team is ready to help you sell your home for the highest possible price ASAP

© 2024 METROLIST, INC., DBA RECOLORADO® – All Rights Reserved
6455 S. Yosemite St., Suite 500 Greenwood Village, CO 80111 USA
Bought with LIV Sotheby's International Realty






