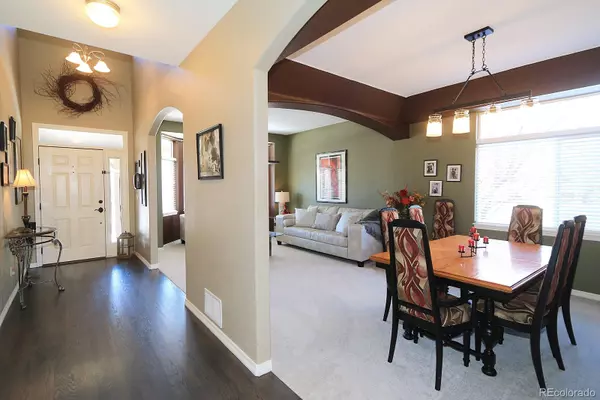$745,000
$765,000
2.6%For more information regarding the value of a property, please contact us for a free consultation.
16864 Boreas CT Parker, CO 80134
4 Beds
3 Baths
2,514 SqFt
Key Details
Sold Price $745,000
Property Type Single Family Home
Sub Type Single Family Residence
Listing Status Sold
Purchase Type For Sale
Square Footage 2,514 sqft
Price per Sqft $296
Subdivision Bradbury Ranch
MLS Listing ID 3527618
Sold Date 03/14/23
Style Contemporary
Bedrooms 4
Full Baths 2
Half Baths 1
Condo Fees $103
HOA Fees $103/mo
HOA Y/N Yes
Abv Grd Liv Area 2,514
Originating Board recolorado
Year Built 2000
Annual Tax Amount $2,955
Tax Year 2021
Lot Size 9,147 Sqft
Acres 0.21
Property Description
Beautiful 2-Story with four bedrooms, three baths located at the end of the cul-de-sac in highly desirable Bradbury Ranch! Open and vaulted floor plan featuring lovely hardwood floors, NEW carpet in dining and living room, six panel doors, rounded corners, gorgeous rod iron staircase – All with an abundance of natural light! Updated Kitchen has white cabinets, granite counter tops, stainless steel appliances, a light and bright eating nook and formal dining room! Vaulted family room with gas log fireplace and large TV mantel and convenient main floor laundry room! The second story offers updated bathrooms, large master suite with his/her closets, spacious 5-piece bathroom! Open, unfinished basement – perfect for storage or expansion! Beautifully fenced yard with low maintenance, composite deck, private hot tub and relaxing water feature! Fabulous Three Car Garage! HIGHLY DESIRABLE BRADBURY RANCH – Community pool, parks and tennis courts! EXTREMELY CONVENIENT to schools, shopping, downtown Parker, E-470, I-25, Light Rail, DTC! SHOW TO YOUR PICKIEST BUYERS!
Location
State CO
County Douglas
Rooms
Basement Unfinished
Interior
Interior Features Ceiling Fan(s), Corian Counters, Eat-in Kitchen, Five Piece Bath, Granite Counters, High Ceilings, Pantry, Hot Tub, Vaulted Ceiling(s), Walk-In Closet(s)
Heating Forced Air, Natural Gas
Cooling Central Air
Flooring Carpet, Laminate, Wood
Fireplaces Number 1
Fireplaces Type Family Room
Equipment Air Purifier
Fireplace Y
Appliance Cooktop, Dishwasher, Disposal, Dryer, Gas Water Heater, Microwave, Oven, Washer
Exterior
Exterior Feature Garden, Gas Valve, Private Yard, Spa/Hot Tub, Water Feature
Garage Spaces 3.0
Fence Partial
Utilities Available Cable Available
Roof Type Composition
Total Parking Spaces 3
Garage Yes
Building
Lot Description Cul-De-Sac, Greenbelt, Master Planned, Sprinklers In Front, Sprinklers In Rear
Foundation Concrete Perimeter
Sewer Public Sewer
Water Public
Level or Stories Two
Structure Type Brick, Frame
Schools
Elementary Schools Prairie Crossing
Middle Schools Sierra
High Schools Chaparral
School District Douglas Re-1
Others
Senior Community No
Ownership Individual
Acceptable Financing Cash, Conventional, FHA, VA Loan
Listing Terms Cash, Conventional, FHA, VA Loan
Special Listing Condition None
Read Less
Want to know what your home might be worth? Contact us for a FREE valuation!

Our team is ready to help you sell your home for the highest possible price ASAP

© 2024 METROLIST, INC., DBA RECOLORADO® – All Rights Reserved
6455 S. Yosemite St., Suite 500 Greenwood Village, CO 80111 USA
Bought with Realty One Group Premier






