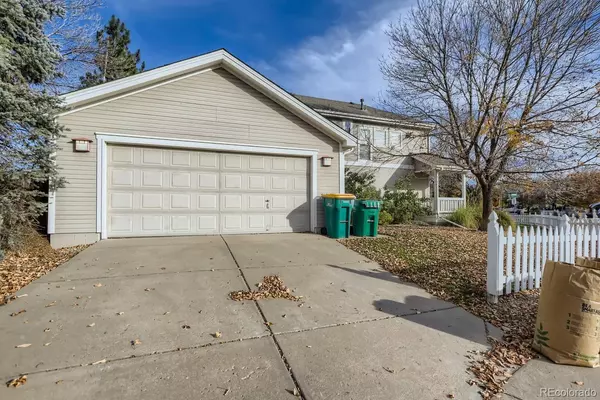$607,500
$639,000
4.9%For more information regarding the value of a property, please contact us for a free consultation.
7917 E Vassar DR Denver, CO 80231
3 Beds
4 Baths
1,924 SqFt
Key Details
Sold Price $607,500
Property Type Single Family Home
Sub Type Single Family Residence
Listing Status Sold
Purchase Type For Sale
Square Footage 1,924 sqft
Price per Sqft $315
Subdivision Highline Glen
MLS Listing ID 7968787
Sold Date 03/15/23
Style Contemporary
Bedrooms 3
Full Baths 3
Half Baths 1
Condo Fees $553
HOA Fees $46/ann
HOA Y/N Yes
Abv Grd Liv Area 1,280
Originating Board recolorado
Year Built 1998
Annual Tax Amount $2,782
Tax Year 2021
Lot Size 6,534 Sqft
Acres 0.15
Property Description
Beautiful two story single family home in a desirable and secluded private community at Highline Glen. This 3 bedroom and 4 bathroom home is located on the best lot in the neighborhood. Situated on a cul-de-sac on a 6534 SQFT Lot. The south-facing living room, with an open kitchen on the main floor, feels so welcoming, and the gas fireplace is an extra bonus! The second floor offers two larger bedrooms with an en-suite bathroom, tons of closet space and an additional loft. The fully finished basement offers another bedroom with a full bathroom that can be used for a family room, office, workout room, or as you desire. Enjoy the convenience of an oversized two-car garage and plenty of street parking. This well-maintained home is near Highline Canal & Cherry Creek Trail, close to shopping, parks & restaurants. The sellers are willing to contribute to closing costs and/or reducing your monthly payment with an interest rate buy down.
Location
State CO
County Arapahoe
Rooms
Basement Finished, Full
Interior
Interior Features Ceiling Fan(s), Open Floorplan, Primary Suite, Smoke Free, Walk-In Closet(s)
Heating Forced Air, Natural Gas
Cooling Central Air
Flooring Carpet, Tile, Wood
Fireplaces Number 1
Fireplaces Type Gas Log, Living Room
Fireplace Y
Appliance Convection Oven, Dishwasher, Disposal, Dryer, Microwave, Oven, Range, Range Hood, Refrigerator, Sump Pump, Washer
Exterior
Parking Features Concrete, Dry Walled, Exterior Access Door, Storage
Garage Spaces 2.0
Utilities Available Cable Available, Electricity Available, Internet Access (Wired), Natural Gas Available, Natural Gas Connected
Roof Type Composition
Total Parking Spaces 2
Garage No
Building
Lot Description Corner Lot, Cul-De-Sac, Level, Near Public Transit, Sprinklers In Front, Sprinklers In Rear
Foundation Slab
Sewer Public Sewer
Water Public
Level or Stories Two
Structure Type Wood Siding
Schools
Elementary Schools Holly Hills
Middle Schools Prairie
High Schools Overland
School District Cherry Creek 5
Others
Senior Community No
Ownership Individual
Acceptable Financing Cash, Conventional, FHA, VA Loan
Listing Terms Cash, Conventional, FHA, VA Loan
Special Listing Condition None
Read Less
Want to know what your home might be worth? Contact us for a FREE valuation!

Our team is ready to help you sell your home for the highest possible price ASAP

© 2024 METROLIST, INC., DBA RECOLORADO® – All Rights Reserved
6455 S. Yosemite St., Suite 500 Greenwood Village, CO 80111 USA
Bought with Real Estate of Winter Park






