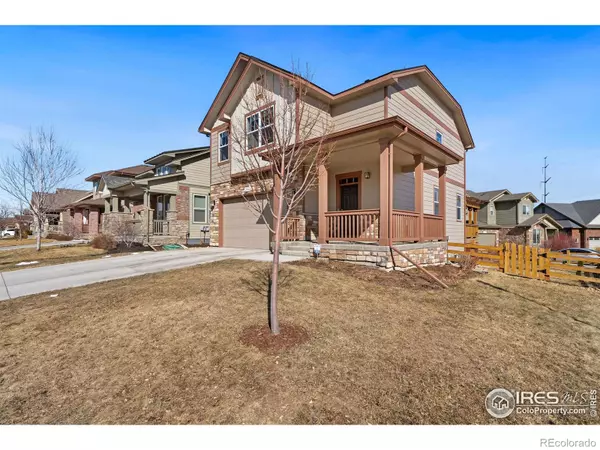$657,500
$640,000
2.7%For more information regarding the value of a property, please contact us for a free consultation.
2062 Blue Yonder WAY Fort Collins, CO 80525
5 Beds
4 Baths
1,951 SqFt
Key Details
Sold Price $657,500
Property Type Single Family Home
Sub Type Single Family Residence
Listing Status Sold
Purchase Type For Sale
Square Footage 1,951 sqft
Price per Sqft $337
Subdivision Bucking Horse, Sidehill
MLS Listing ID IR981853
Sold Date 03/16/23
Style Contemporary
Bedrooms 5
Full Baths 2
Half Baths 1
Three Quarter Bath 1
Condo Fees $72
HOA Fees $72/mo
HOA Y/N Yes
Abv Grd Liv Area 1,951
Originating Board recolorado
Year Built 2018
Annual Tax Amount $3,300
Tax Year 2021
Lot Size 6,098 Sqft
Acres 0.14
Property Description
Popular Bucking Horse community in southeast Fort Collins with easy access to trails, shopping, restaurants and it's own brewery in the neighborhood! This home is located on a larger corner lot with garden level finished basement (permitted; insulated between main floor & basement) featuring a perfect guest suite. New carpet was just installed on the upper floors, wood floors on the main level are scheduled for a touch-up in March. Stainless appliances - microwave will be new before closing, refrigerator and washer/dryer are included for easy move-in with nothing extra to buy. Tech-savvy owners worked from home and have a tech closet full of built-in components that will stay with the home; access points for Cat 6 in every bedroom and throughout the house, Control 4 thermostat, roof replaced in 2019 with hail resistant shingles. Dual closets in the primary suite add great space. Easy-care Trex deck offers storage underneath, compost bin and garden beds are great for gardening. One year home warranty included for buyer's peace of mind!
Location
State CO
County Larimer
Zoning RES
Rooms
Basement Crawl Space, Daylight, Partial, Sump Pump
Interior
Interior Features Eat-in Kitchen, Kitchen Island, Open Floorplan, Pantry, Radon Mitigation System, Smart Thermostat, Walk-In Closet(s)
Heating Forced Air
Cooling Central Air
Flooring Vinyl, Wood
Fireplace N
Appliance Dishwasher, Disposal, Dryer, Microwave, Oven, Refrigerator, Washer
Laundry In Unit
Exterior
Garage Spaces 2.0
Utilities Available Cable Available, Electricity Available, Internet Access (Wired), Natural Gas Available
Roof Type Composition
Total Parking Spaces 2
Garage Yes
Building
Lot Description Corner Lot, Rolling Slope, Sprinklers In Front
Sewer Public Sewer
Water Public
Level or Stories Two
Structure Type Brick,Wood Frame
Schools
Elementary Schools Riffenburgh
Middle Schools Lesher
High Schools Fort Collins
School District Poudre R-1
Others
Ownership Individual
Acceptable Financing Cash, Conventional, FHA, VA Loan
Listing Terms Cash, Conventional, FHA, VA Loan
Read Less
Want to know what your home might be worth? Contact us for a FREE valuation!

Our team is ready to help you sell your home for the highest possible price ASAP

© 2024 METROLIST, INC., DBA RECOLORADO® – All Rights Reserved
6455 S. Yosemite St., Suite 500 Greenwood Village, CO 80111 USA
Bought with RE/MAX Alliance-FTC South






