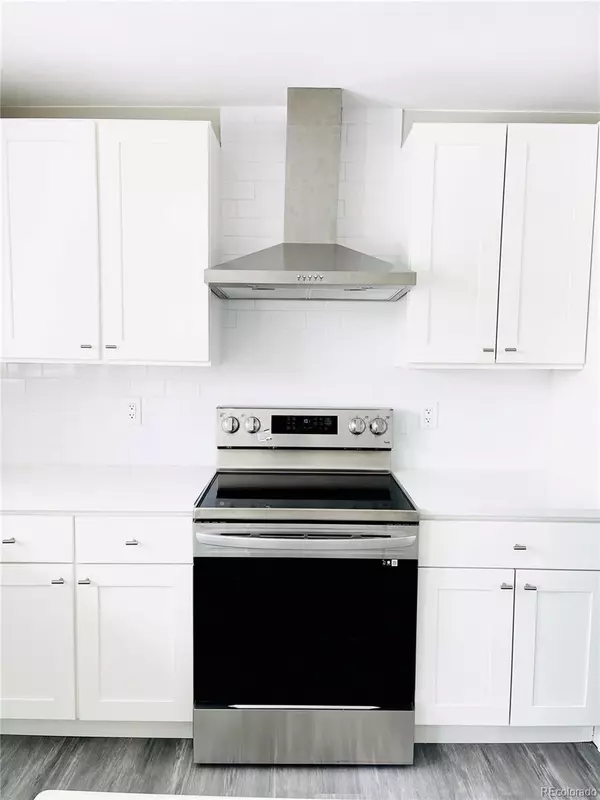$525,000
$525,000
For more information regarding the value of a property, please contact us for a free consultation.
4594 Fraser WAY Denver, CO 80239
4 Beds
3 Baths
1,719 SqFt
Key Details
Sold Price $525,000
Property Type Single Family Home
Sub Type Single Family Residence
Listing Status Sold
Purchase Type For Sale
Square Footage 1,719 sqft
Price per Sqft $305
Subdivision Concord Filing 1
MLS Listing ID 6188513
Sold Date 03/17/23
Style Contemporary
Bedrooms 4
Full Baths 1
Half Baths 1
Three Quarter Bath 1
HOA Y/N No
Abv Grd Liv Area 1,719
Originating Board recolorado
Year Built 1979
Annual Tax Amount $1,808
Tax Year 2021
Lot Size 6,969 Sqft
Acres 0.16
Property Description
**Updated Photos of the kitchen! The seller added, a range hood with tile, hardware to the kitchen cabinets, and new pendant lights over the island!** Beautiful newly remodeled home in a great neighborhood! From the moment you walk in, you will fall in love with this fully remodeled home! Upon entering the home you'll walk into the formal living room, which features newly laminated floors that flow throughout the entire home. Enjoy the beautiful spacious, open kitchen layout that features new kitchen cabinets, new quartz countertops, new tile backsplash, and new stainless steel appliances! The main level also features a powder bathroom, perfect for your guest. The upper level features three large bedrooms and one newly remodeled bathroom with double sinks, double mirrors, a new vanity, new shower tiles, a new tub, and a new toilet. The lower level features a cozy family room, with a brick wood-burning fireplace, perfect for those cold, snowy nights. The lower level also features the primary suite with a beautifully remodeled bathroom, that features double sinks, double mirrors, new vanity, a new toilet, new tile shower with glass. The bathroom also has its own large walk-in closet. This home also has a 413 sqft unfinished basement, which is a perfect space to finish and make your own or use for extra storage. Escape to the oversized backyard, which features a large newly landscaped yard with new sod, new rock, and a fully functional sprinkler system front & back. The two large concrete patios are perfect for hosting those summer BBQs! Other home updates include a new roof, new siding, new insulation, new AC, new HVAC, new furnace, new water heater, new electrical wiring up to code, all new plumbing, new doors, new garage, new exterior/interior paint, new windows with the exception of a few, new recessed lighting throughout, new gutters! Close to schools, parks, restaurants, highways, and more! Don't miss out!
Location
State CO
County Denver
Zoning R-1
Rooms
Basement Partial
Interior
Interior Features Eat-in Kitchen, Kitchen Island, Open Floorplan
Heating Forced Air
Cooling Central Air
Flooring Laminate
Fireplaces Number 1
Fireplaces Type Family Room
Fireplace Y
Appliance Cooktop, Dishwasher, Disposal, Oven, Refrigerator
Exterior
Exterior Feature Rain Gutters
Parking Features Concrete
Garage Spaces 2.0
Fence Full
Roof Type Composition
Total Parking Spaces 2
Garage Yes
Building
Lot Description Sprinklers In Front, Sprinklers In Rear
Sewer Public Sewer
Water Public
Level or Stories Tri-Level
Structure Type Brick, Vinyl Siding
Schools
Elementary Schools Oakland
Middle Schools Mcglone
High Schools Dr. Martin Luther King
School District Denver 1
Others
Senior Community No
Ownership Individual
Acceptable Financing Cash, Conventional, FHA, VA Loan
Listing Terms Cash, Conventional, FHA, VA Loan
Special Listing Condition None
Read Less
Want to know what your home might be worth? Contact us for a FREE valuation!

Our team is ready to help you sell your home for the highest possible price ASAP

© 2024 METROLIST, INC., DBA RECOLORADO® – All Rights Reserved
6455 S. Yosemite St., Suite 500 Greenwood Village, CO 80111 USA
Bought with Compass - Denver






