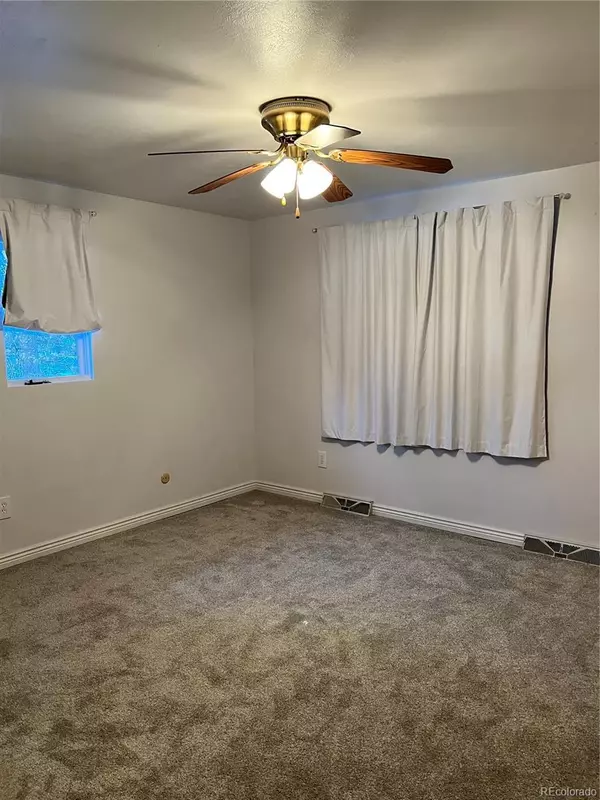$557,000
$567,777
1.9%For more information regarding the value of a property, please contact us for a free consultation.
3404 S Willow ST Denver, CO 80231
3 Beds
3 Baths
1,633 SqFt
Key Details
Sold Price $557,000
Property Type Single Family Home
Sub Type Single Family Residence
Listing Status Sold
Purchase Type For Sale
Square Footage 1,633 sqft
Price per Sqft $341
Subdivision Hampden Heights West
MLS Listing ID 4046267
Sold Date 03/17/23
Bedrooms 3
Full Baths 1
Half Baths 1
Three Quarter Bath 1
HOA Y/N No
Abv Grd Liv Area 1,633
Originating Board recolorado
Year Built 1969
Annual Tax Amount $1,732
Tax Year 2021
Lot Size 10,890 Sqft
Acres 0.25
Property Description
Immediate occupancy. totally move in ready.Renovation and updates are completed. blew insulation into walls and ceilings.Very energy efficient home, new carpet and paint, beautiful remodeled kitchen with eating bar island, gas stove, granite tops, main bath with jetted tub and shower, 3/4 bath off the master, ceiling fans in all the bedrooms, open layout: great for family get togthers or entertaining, spacious family room is also open to the upper level with a charming and efficient fireplace, add in the magnicent sunroom that opens to a fabulous brick paver patio, privacy abounds huge backyard with garden area,storage shed, and a stockpile of firewood that is seasoned and ready to burn. fourth level basement adds great storage and boasts of a new furnace and newer water heater. room to expand in the basement, extra refrigerator and freezer in basement. corner lot so private spacious and beautiful. such an inviting home. full size two car garage with opener. gre,at neighborhood: walk to stores restraunts churches schools,parks.
it does get any more convenient short commute to Interstates 25 and 225. You will be so cozy you will not want to leave home
Location
State CO
County Denver
Zoning S-SU-F
Rooms
Basement Partial
Interior
Interior Features Ceiling Fan(s), Eat-in Kitchen, Granite Counters
Heating Natural Gas
Cooling Evaporative Cooling
Flooring Carpet
Fireplaces Number 1
Fireplaces Type Wood Burning
Fireplace Y
Appliance Dishwasher, Disposal, Dryer, Freezer, Gas Water Heater, Range, Refrigerator, Self Cleaning Oven, Washer
Exterior
Exterior Feature Private Yard
Parking Features Concrete
Garage Spaces 2.0
Fence Full
Utilities Available Cable Available, Electricity Connected, Natural Gas Connected
Roof Type Composition
Total Parking Spaces 2
Garage Yes
Building
Lot Description Corner Lot, Level
Sewer Public Sewer
Water Public
Level or Stories Tri-Level
Structure Type Wood Siding
Schools
Elementary Schools Holm
Middle Schools Hamilton
High Schools Thomas Jefferson
School District Denver 1
Others
Senior Community No
Ownership Individual
Acceptable Financing Cash, Conventional, FHA, USDA Loan, VA Loan
Listing Terms Cash, Conventional, FHA, USDA Loan, VA Loan
Special Listing Condition None
Read Less
Want to know what your home might be worth? Contact us for a FREE valuation!

Our team is ready to help you sell your home for the highest possible price ASAP

© 2024 METROLIST, INC., DBA RECOLORADO® – All Rights Reserved
6455 S. Yosemite St., Suite 500 Greenwood Village, CO 80111 USA
Bought with West and Main Homes Inc






