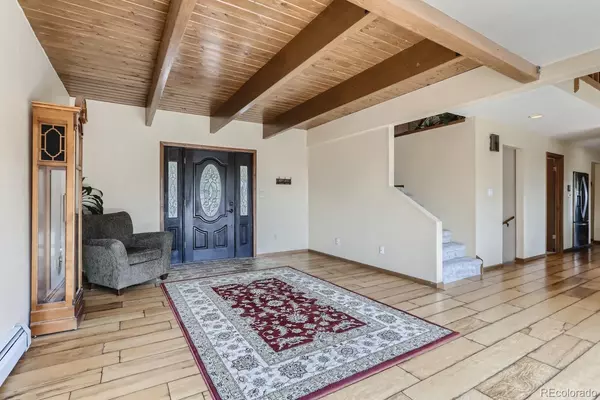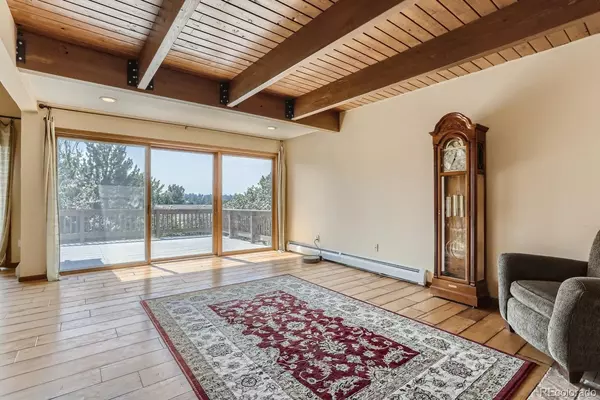$720,000
$720,000
For more information regarding the value of a property, please contact us for a free consultation.
8222 Lakeview DR Parker, CO 80134
4 Beds
4 Baths
3,768 SqFt
Key Details
Sold Price $720,000
Property Type Single Family Home
Sub Type Single Family Residence
Listing Status Sold
Purchase Type For Sale
Square Footage 3,768 sqft
Price per Sqft $191
Subdivision The Pinery
MLS Listing ID 3417457
Sold Date 03/17/23
Style Traditional
Bedrooms 4
Full Baths 1
Half Baths 1
Three Quarter Bath 2
Condo Fees $305
HOA Fees $25/ann
HOA Y/N Yes
Abv Grd Liv Area 2,542
Originating Board recolorado
Year Built 1978
Annual Tax Amount $3,093
Tax Year 2021
Lot Size 0.540 Acres
Acres 0.54
Property Description
Updated home on over 1/2 acre in The Pinery. When entering the home you can not help but notice the amazing mountain views. 2 sets of patio doors invite you to the maintenance free Trex deck with breathtaking views of Pike’s Peak. Open floor plan with exposed wood ceilings and tons of natural lighting. Remodeled kitchen featuring granite counters and soft close cabinets opens to the dining area and family room. Upstairs you will find a large primary suite with an updated bathroom and private deck perfect for enjoying your morning coffee. 2 additional bedrooms + den and a second completely updated bathroom complete this level. Full finished walk-out basement includes a large recreation room and wet bar plus an additional bedroom and bathroom. Cirlce driveway allows for extra parking of at least 4-6 cars. See supplements for full list of recent updates. Updates include but are not limited to - both upstairs bathrooms completely remodeled, carpet throughout, siding, and water heater. Garage includes a 220v socket for electric car charging. Floorplan available in supplements.
Location
State CO
County Douglas
Zoning PDU
Rooms
Basement Finished, Full, Walk-Out Access
Interior
Interior Features Granite Counters, Kitchen Island, Open Floorplan, Primary Suite, Radon Mitigation System, Vaulted Ceiling(s)
Heating Baseboard, Hot Water
Cooling None
Flooring Carpet
Fireplace N
Appliance Dishwasher, Disposal, Dryer, Range, Refrigerator, Washer
Exterior
Exterior Feature Balcony, Private Yard
Parking Features 220 Volts, Circular Driveway, Concrete
Garage Spaces 2.0
Fence Full
Roof Type Composition
Total Parking Spaces 2
Garage Yes
Building
Lot Description Sprinklers In Front, Sprinklers In Rear
Foundation Slab
Sewer Public Sewer
Water Public
Level or Stories Two
Structure Type Wood Siding
Schools
Elementary Schools Northridge
Middle Schools Sagewood
High Schools Ponderosa
School District Douglas Re-1
Others
Senior Community No
Ownership Individual
Acceptable Financing Cash, Conventional, FHA, Other, VA Loan
Listing Terms Cash, Conventional, FHA, Other, VA Loan
Special Listing Condition None
Read Less
Want to know what your home might be worth? Contact us for a FREE valuation!

Our team is ready to help you sell your home for the highest possible price ASAP

© 2024 METROLIST, INC., DBA RECOLORADO® – All Rights Reserved
6455 S. Yosemite St., Suite 500 Greenwood Village, CO 80111 USA
Bought with RE/MAX ALLIANCE






