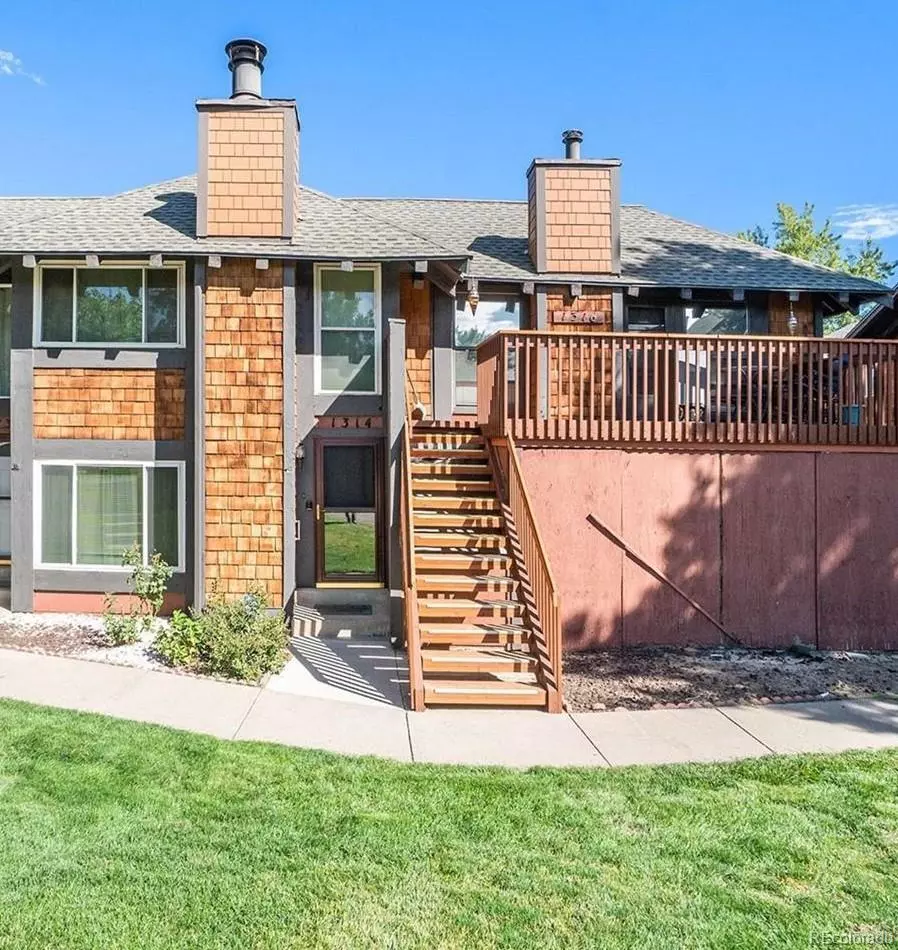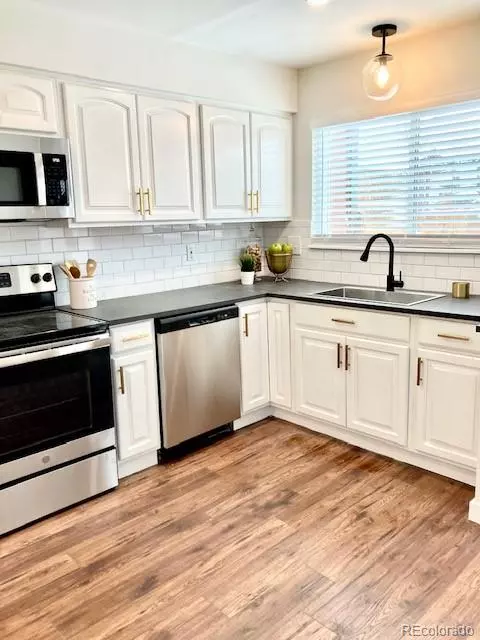$343,000
$343,000
For more information regarding the value of a property, please contact us for a free consultation.
1314 S DILLON WAY Aurora, CO 80012
2 Beds
2 Baths
1,258 SqFt
Key Details
Sold Price $343,000
Property Type Multi-Family
Sub Type Multi-Family
Listing Status Sold
Purchase Type For Sale
Square Footage 1,258 sqft
Price per Sqft $272
Subdivision The Aspens
MLS Listing ID 5709520
Sold Date 03/21/23
Style Contemporary
Bedrooms 2
Full Baths 1
Half Baths 1
Condo Fees $395
HOA Fees $395/mo
HOA Y/N Yes
Abv Grd Liv Area 1,258
Originating Board recolorado
Year Built 1974
Annual Tax Amount $1,773
Tax Year 2021
Property Description
Beautifully renovated Townhome is turn-key ready! Private fenced patio off the Kitchen with French doors to enjoy your summer evening's. Enjoy the large kitchen with ample custom kitchen cabinetry, mixed metals, new stainless-steel appliances, chic subway tile backsplash. new lighting, neutral paint color throughout for anyone's palate and convenient attached 2-car garage.
Light and bright family room with gorgeous floors, new LED can lighting, wood burning fireplace that has a "German schmear" for a new updated look! All new first floor bath with new vanity, black accents, TOTO toilet, round mirror and lighting. Work from home? Added bonus work nook space with LED touch lighting, shiplap, and wood slab built in desk. Huge quiet primary bedroom that overlooks the greenbelt you could have a sitting area if you chose, luscious carpeting, walk in closet fit for 2, and new lighting. Refreshed laundry area on upper level and fully renovated bathroom with white shaker vanity, black accents, hydrotherapy jetted tub shower combo, black chevron floor and new lighting. Quick access to the pool, Cherry creek schools, I-25, I-70, I-225, DTC - Agent owner
Location
State CO
County Arapahoe
Interior
Interior Features Built-in Features, Jet Action Tub, Laminate Counters, Pantry, Smoke Free, Walk-In Closet(s)
Heating Forced Air, Natural Gas
Cooling Central Air
Flooring Carpet, Laminate, Tile
Fireplaces Number 1
Fireplaces Type Family Room, Wood Burning
Fireplace Y
Appliance Dishwasher, Disposal, Gas Water Heater, Microwave, Self Cleaning Oven
Laundry In Unit
Exterior
Exterior Feature Lighting, Private Yard, Tennis Court(s)
Parking Features Asphalt, Dry Walled, Insulated Garage
Garage Spaces 2.0
Fence Partial
Pool Outdoor Pool
Utilities Available Cable Available, Electricity Available, Natural Gas Connected
Roof Type Composition
Total Parking Spaces 2
Garage Yes
Building
Lot Description Greenbelt, Landscaped, Master Planned, Near Public Transit
Foundation Slab
Sewer Public Sewer
Water Public
Level or Stories Two
Structure Type Frame, Wood Siding
Schools
Elementary Schools Jewell
Middle Schools Aurora Hills
High Schools Gateway
School District Adams-Arapahoe 28J
Others
Senior Community No
Ownership Agent Owner
Acceptable Financing Cash, Conventional, FHA, VA Loan
Listing Terms Cash, Conventional, FHA, VA Loan
Special Listing Condition None
Pets Allowed Cats OK, Dogs OK
Read Less
Want to know what your home might be worth? Contact us for a FREE valuation!

Our team is ready to help you sell your home for the highest possible price ASAP

© 2024 METROLIST, INC., DBA RECOLORADO® – All Rights Reserved
6455 S. Yosemite St., Suite 500 Greenwood Village, CO 80111 USA
Bought with Compass - Denver






