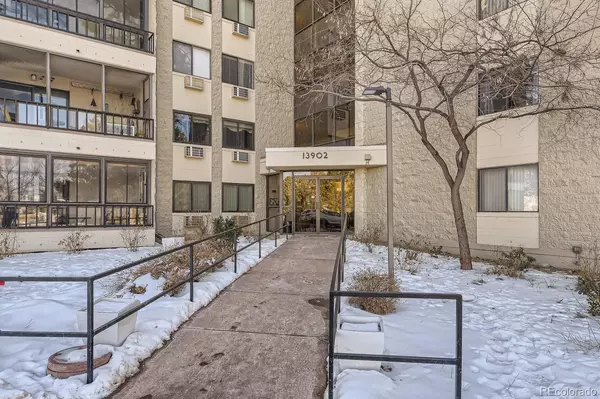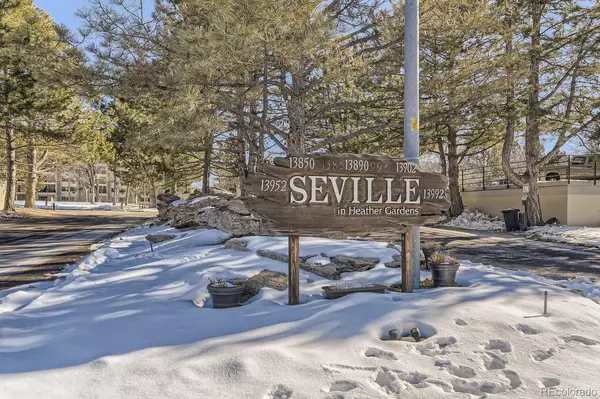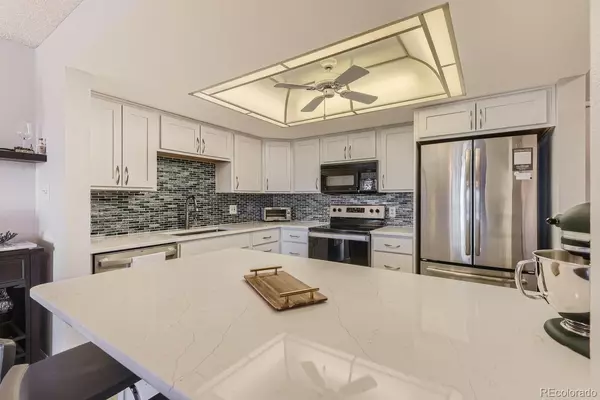$325,000
$325,000
For more information regarding the value of a property, please contact us for a free consultation.
13902 E Marina DR #504 Aurora, CO 80014
2 Beds
2 Baths
1,092 SqFt
Key Details
Sold Price $325,000
Property Type Condo
Sub Type Condominium
Listing Status Sold
Purchase Type For Sale
Square Footage 1,092 sqft
Price per Sqft $297
Subdivision Heather Gardens
MLS Listing ID 2272083
Sold Date 03/21/23
Bedrooms 2
Full Baths 1
Three Quarter Bath 1
Condo Fees $541
HOA Fees $541/mo
HOA Y/N Yes
Abv Grd Liv Area 1,092
Originating Board recolorado
Year Built 1980
Annual Tax Amount $1,777
Tax Year 2021
Property Description
Welcome home to this move-in ready 2-bedroom 2 bathroom recently updated condo within the Heather Gardens Community. Upon entering you will notice the new Luxury Vinyl Plank Flooring and fresh paint throughout. To the left you have a barn door providing access to the pantry area and laundry room. To the right you have a freshly remodeled kitchen featuring stainless steel appliances, new cabinets with an island full of drawers and trash storage along with quartz countertops and vibrant backsplash. This open concept living, and kitchen space offers an eat in kitchen with living space opening to the enclosed lanai with mountain views! The lanai floor was recently epoxied. The primary suite offers a large bedroom with walk in closet providing ample storage along with the recently updated primary suite bathroom. The bathroom features a new vanity, medicine cabinet and walk in shower along with vinyl plank flooring. The additional bedroom (non-conforming) and bathroom offer great space for guests, an office or to entertain. Electrical panel recently updated. Heather Gardens is a 55+ community offering numerous amenities such as a Clubhouse, Restaurant, Community Golf Course, Swimming Pool, Pickle Ball & Tennis courts along with fitness classes, wood shop and glass making classes and so much more. This location is also part of the Seville Recreation Assocation and offers additional exclusive recreational facilities.
Location
State CO
County Arapahoe
Rooms
Main Level Bedrooms 2
Interior
Interior Features Ceiling Fan(s), Eat-in Kitchen, No Stairs, Open Floorplan, Pantry, Primary Suite, Quartz Counters
Heating Baseboard, Hot Water
Cooling Air Conditioning-Room
Flooring Laminate
Fireplace N
Appliance Dishwasher, Dryer, Microwave, Oven, Range, Refrigerator, Self Cleaning Oven, Washer
Laundry In Unit
Exterior
Exterior Feature Balcony, Elevator, Tennis Court(s)
Parking Features Heated Garage, Storage, Underground
Garage Spaces 1.0
Pool Indoor, Outdoor Pool
Utilities Available Cable Available, Electricity Connected, Internet Access (Wired)
Roof Type Composition
Total Parking Spaces 1
Garage No
Building
Sewer Public Sewer
Water Public
Level or Stories One
Structure Type Block
Schools
Elementary Schools Century
Middle Schools Aurora Hills
High Schools Gateway
School District Adams-Arapahoe 28J
Others
Senior Community Yes
Ownership Individual
Acceptable Financing Cash, Conventional, VA Loan
Listing Terms Cash, Conventional, VA Loan
Special Listing Condition None
Pets Allowed Cats OK, Dogs OK
Read Less
Want to know what your home might be worth? Contact us for a FREE valuation!

Our team is ready to help you sell your home for the highest possible price ASAP

© 2024 METROLIST, INC., DBA RECOLORADO® – All Rights Reserved
6455 S. Yosemite St., Suite 500 Greenwood Village, CO 80111 USA
Bought with Redfin Corporation






