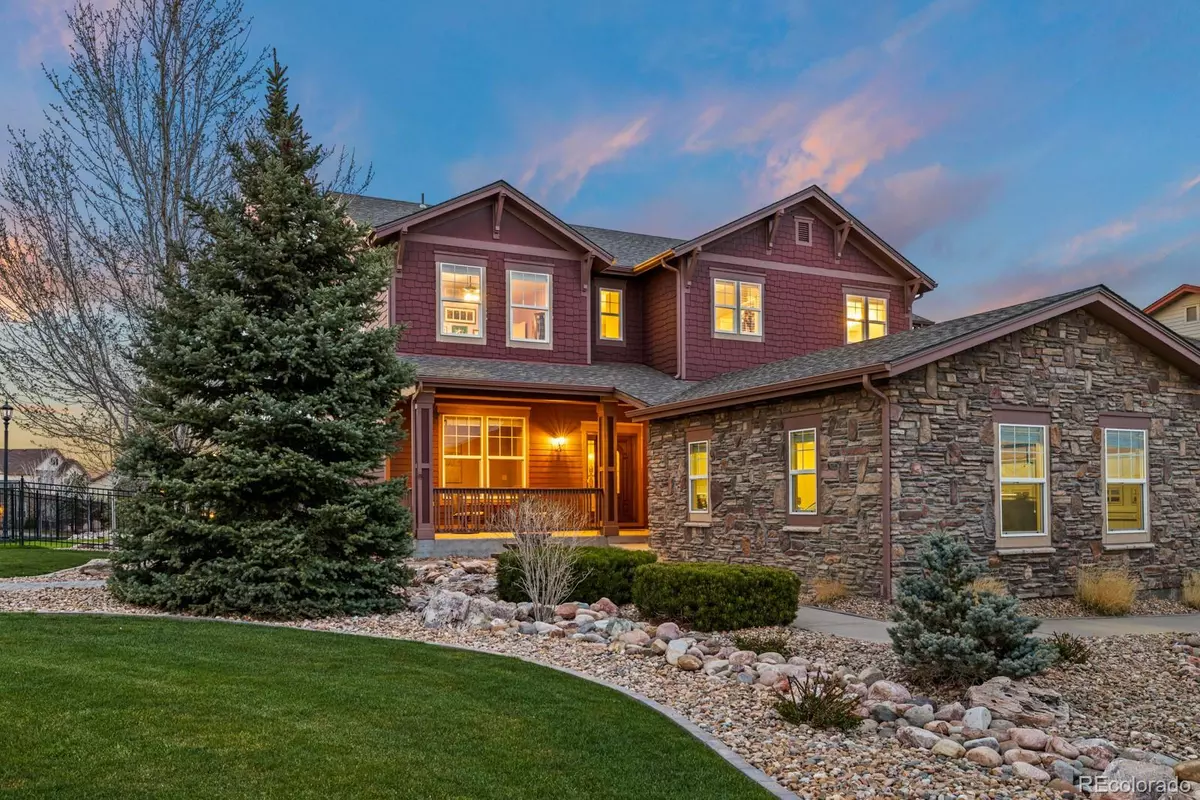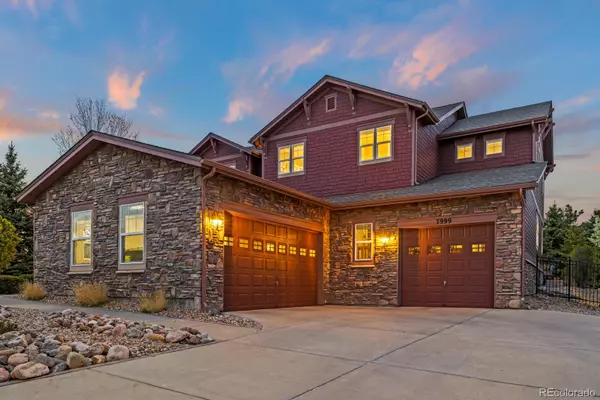$949,000
$949,000
For more information regarding the value of a property, please contact us for a free consultation.
7999 S Blackstone Pkwy Aurora, CO 80016
5 Beds
5 Baths
5,000 SqFt
Key Details
Sold Price $949,000
Property Type Single Family Home
Sub Type Single Family Residence
Listing Status Sold
Purchase Type For Sale
Square Footage 5,000 sqft
Price per Sqft $189
Subdivision Blackstone
MLS Listing ID 7668757
Sold Date 03/21/23
Bedrooms 5
Full Baths 3
Three Quarter Bath 2
Condo Fees $165
HOA Fees $55/qua
HOA Y/N Yes
Abv Grd Liv Area 3,500
Originating Board recolorado
Year Built 2006
Annual Tax Amount $6,783
Tax Year 2021
Lot Size 0.280 Acres
Acres 0.28
Property Description
Welcome to 7999 Blackstone Parkway, a stunning property located in the highly sought-after Blackstone Country Club community in Aurora, Colorado. This magnificent home boasts a spacious and bright living area with high ceilings, large windows, and plenty of natural light. The open floor plan creates a warm and inviting atmosphere, perfect for entertaining guests or enjoying quiet family time. The kitchen is a chef's dream, featuring stainless steel appliances, granite countertops, and ample cabinet space. The adjacent dining area provides a comfortable space for family meals, while the formal dining room is ideal for hosting dinner parties. The primary bedroom is a true retreat, complete with a large walk-in closet and en-suite bathroom with dual vanities, a soaking tub, and a separate shower. The three additional bedrooms are equally spacious and offer plenty of closet space. The finished basement provides a versatile space for a home gym and entertainment room, which includes a built in wet bar. A three-car garage and large driveway provide plenty of parking space for family and guests. Outside, the backyard is an oasis, with a large patio plenty of room for outdoor gatherings and barbecues. The property is located in the prestigious Blackstone Country Club community and offers access to world-class amenities, including a championship golf course, swimming pool, and clubhouse. Don't miss the opportunity to make this magnificent home your own. Schedule a showing today!
Location
State CO
County Arapahoe
Rooms
Basement Full
Interior
Interior Features Ceiling Fan(s), Eat-in Kitchen, Entrance Foyer, Five Piece Bath, Jet Action Tub, Kitchen Island, Primary Suite, Smoke Free, Walk-In Closet(s), Wet Bar, Wired for Data
Heating Forced Air
Cooling Central Air
Flooring Carpet, Tile, Wood
Fireplaces Number 3
Fireplaces Type Family Room, Gas, Gas Log, Primary Bedroom
Fireplace Y
Exterior
Parking Features Concrete
Garage Spaces 3.0
Fence Full
Roof Type Composition
Total Parking Spaces 3
Garage Yes
Building
Lot Description Corner Lot, Irrigated, Level, Sprinklers In Front
Sewer Public Sewer
Water Public
Level or Stories Two
Structure Type Frame, Rock
Schools
Elementary Schools Altitude
Middle Schools Fox Ridge
High Schools Cherokee Trail
School District Cherry Creek 5
Others
Senior Community No
Ownership Individual
Acceptable Financing Cash, Conventional, VA Loan
Listing Terms Cash, Conventional, VA Loan
Special Listing Condition None
Read Less
Want to know what your home might be worth? Contact us for a FREE valuation!

Our team is ready to help you sell your home for the highest possible price ASAP

© 2024 METROLIST, INC., DBA RECOLORADO® – All Rights Reserved
6455 S. Yosemite St., Suite 500 Greenwood Village, CO 80111 USA
Bought with Realty One Group Premier






