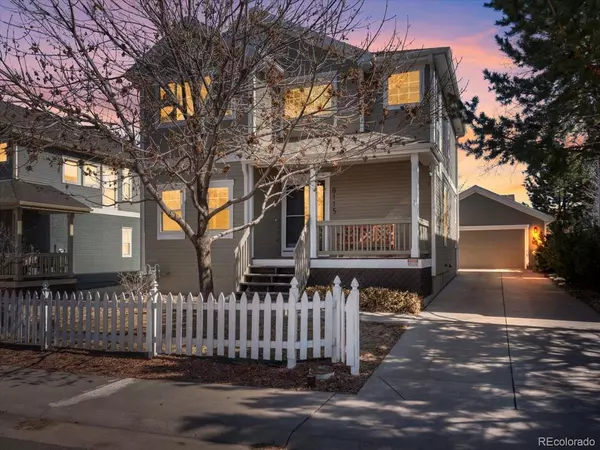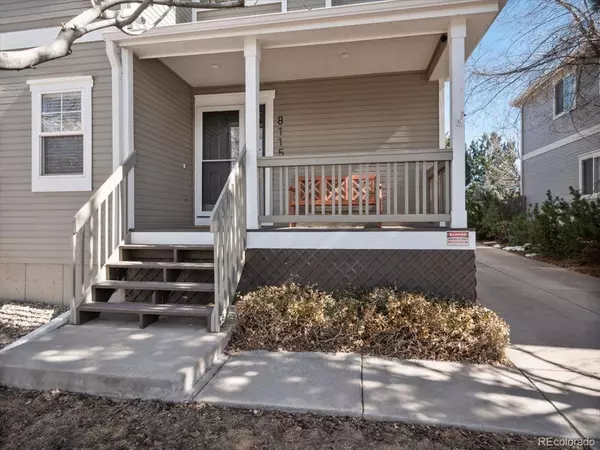$670,000
$650,000
3.1%For more information regarding the value of a property, please contact us for a free consultation.
8115 E Harvard CIR Denver, CO 80231
4 Beds
3 Baths
2,322 SqFt
Key Details
Sold Price $670,000
Property Type Single Family Home
Sub Type Single Family Residence
Listing Status Sold
Purchase Type For Sale
Square Footage 2,322 sqft
Price per Sqft $288
Subdivision Highline Glen
MLS Listing ID 2667897
Sold Date 03/21/23
Bedrooms 4
Full Baths 2
Half Baths 1
Condo Fees $37
HOA Fees $37/mo
HOA Y/N Yes
Abv Grd Liv Area 1,548
Originating Board recolorado
Year Built 1999
Annual Tax Amount $2,747
Tax Year 2021
Lot Size 4,356 Sqft
Acres 0.1
Property Description
Welcome to 8115 East Harvard Circle, a beautiful two-story, single-family home in the desirable Highline Glen Community. This stunning property offers 4 bedrooms, 2 1/2 baths, and 2,322 square feet of living space. Approaching the property, you will be greeted by a charming west-facing covered front porch, perfect for enjoying a cup of coffee while watching the sunset. Inside the home, you'll find a bright open floor plan with a fireplace in the living room, perfect for cozy nights in with family and friends. The updated eat-in kitchen features additional seating at the island with John Boos & Co butcher block surface, updated fixtures, and stainless-steel appliances, creating the perfect space for meal prep and entertaining. The master suite has been updated to include an ensuite bath featuring Hansgrohe fixtures and a luxurious rain shower, providing a perfect retreat after a long day. The east- facing patio and private saltwater spa hot tub offer a relaxing outdoor space to unwind and enjoy the beautiful Colorado weather. Downstairs find the perfect spot to create your home theatre or rec room with an additional roughed out bathroom. Located in the Highline Glen Community, this property offers easy access to Downtown, DTC, the Cherry Creek Trail and the Highline Canal, making it a great location for commuters. The detached 2-car garage and 3 additional off-street parking spaces provide ample space for your convenience. Some other highlights - Roof replaced in July 2021 with hail resistant shingles, 50 Gal Water heater replaced in spring 2021, furnace and A/C replaced in spring 2021, Bosch dishwasher new in 2021, Smeg 36" 6 burner gas range new in 2021, LG High Efficiency washer and dryer new in 2021, 85" Sony Bravia UHD smart TV and soundbar with subwoofer (2019). Schedule your showing today to make this lovely house your new home.
Location
State CO
County Arapahoe
Rooms
Basement Finished
Interior
Interior Features Ceiling Fan(s), Eat-in Kitchen, Open Floorplan, Primary Suite, Vaulted Ceiling(s), Walk-In Closet(s)
Heating Forced Air
Cooling Central Air
Flooring Carpet, Linoleum, Wood
Fireplaces Number 1
Fireplaces Type Electric, Living Room
Fireplace Y
Appliance Dishwasher, Disposal, Dryer, Microwave, Oven, Refrigerator, Self Cleaning Oven, Washer, Water Purifier
Exterior
Exterior Feature Private Yard
Parking Features Finished, Oversized
Garage Spaces 2.0
Roof Type Composition
Total Parking Spaces 5
Garage No
Building
Lot Description Greenbelt, Level
Sewer Public Sewer
Water Public
Level or Stories Two
Structure Type Concrete, Other, Wood Siding
Schools
Elementary Schools Holly Hills
Middle Schools Prairie
High Schools Overland
School District Cherry Creek 5
Others
Senior Community No
Ownership Individual
Acceptable Financing Cash, Conventional, FHA, VA Loan
Listing Terms Cash, Conventional, FHA, VA Loan
Special Listing Condition None
Read Less
Want to know what your home might be worth? Contact us for a FREE valuation!

Our team is ready to help you sell your home for the highest possible price ASAP

© 2024 METROLIST, INC., DBA RECOLORADO® – All Rights Reserved
6455 S. Yosemite St., Suite 500 Greenwood Village, CO 80111 USA
Bought with Altitude Real Estate Services, LLC






