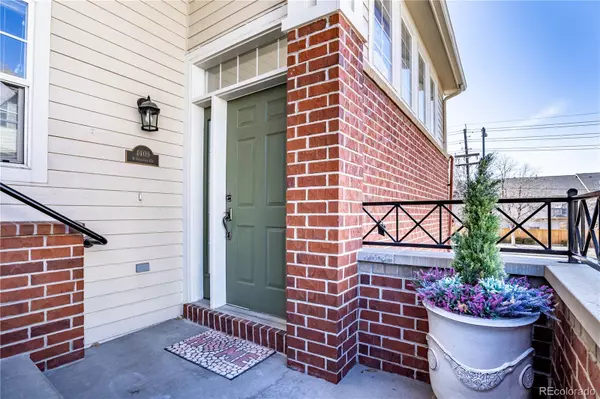$546,500
$560,000
2.4%For more information regarding the value of a property, please contact us for a free consultation.
1405 S Dayton CT Aurora, CO 80247
3 Beds
4 Baths
2,302 SqFt
Key Details
Sold Price $546,500
Property Type Multi-Family
Sub Type Multi-Family
Listing Status Sold
Purchase Type For Sale
Square Footage 2,302 sqft
Price per Sqft $237
Subdivision Kensington
MLS Listing ID 9326278
Sold Date 03/21/23
Style Urban Contemporary
Bedrooms 3
Full Baths 3
Half Baths 1
Condo Fees $375
HOA Fees $375/mo
HOA Y/N Yes
Abv Grd Liv Area 1,830
Originating Board recolorado
Year Built 2000
Annual Tax Amount $1,944
Tax Year 2022
Lot Size 1,742 Sqft
Acres 0.04
Property Description
Welcome to this beautiful home, bathed in natural light, that boasts an array of fantastic features and details that set it apart from the rest. As you enter, notice the upgraded dining room French door by Thermatru, which adds a touch of elegance to the space. The kitchen features stainless steel appliances including an induction stove, granite countertops, instant boiling water tap, and even the garbage disposal is upgraded to a quiet and efficient 1HP disposal. A beautiful primary bedroom with a private patio, five piece bathroom, large walk-in closet with extra sitting space awaits your retreat. The multi-stage Carrier air conditioner and 2-stage heater were installed in 2018 and the hot water recirculator provide instant hot water throughout the home at the touch of a button. All plumbing valves have been upgraded to 1/4 turn and all bathroom fixtures have been replaced. The garage door is insulated and features an upgraded cable-belt opener and an additional storeroom with Elfa shelf system providing ample space. The wired alarm system features an upgraded 5G network transmitter and connected smoke alarms that can be activated through Mountain Alarms. The house is also fully wired with Ethernet, providing fast and reliable internet access throughout the property. Luxury vinyl plank throughout the home is like-new, installed 2018, brand new carpet and whole house painted February 2023. The honeycomb pleated fabric blinds throughout the house offer privacy and light control. Don't miss this fantastic opportunity to own a townhouse with so many amazing features!
Location
State CO
County Arapahoe
Rooms
Basement Finished, Partial
Interior
Interior Features Breakfast Nook, Ceiling Fan(s), Five Piece Bath, Granite Counters, High Speed Internet, Open Floorplan, Smart Thermostat, Smoke Free, Vaulted Ceiling(s), Walk-In Closet(s), Wired for Data
Heating Forced Air
Cooling Central Air
Flooring Carpet, Tile, Vinyl
Fireplaces Type Family Room
Fireplace N
Appliance Dishwasher, Disposal, Dryer, Freezer, Microwave, Oven, Refrigerator, Washer
Exterior
Exterior Feature Balcony
Parking Features Insulated Garage, Storage
Garage Spaces 2.0
Utilities Available Cable Available, Electricity Connected
Roof Type Composition
Total Parking Spaces 2
Garage Yes
Building
Lot Description Near Public Transit
Sewer Public Sewer
Water Public
Level or Stories Two
Structure Type Brick, Wood Siding
Schools
Elementary Schools Village East
Middle Schools Prairie
High Schools Overland
School District Cherry Creek 5
Others
Senior Community No
Ownership Individual
Acceptable Financing Cash, Conventional, FHA, VA Loan
Listing Terms Cash, Conventional, FHA, VA Loan
Special Listing Condition None
Pets Allowed Cats OK, Dogs OK
Read Less
Want to know what your home might be worth? Contact us for a FREE valuation!

Our team is ready to help you sell your home for the highest possible price ASAP

© 2024 METROLIST, INC., DBA RECOLORADO® – All Rights Reserved
6455 S. Yosemite St., Suite 500 Greenwood Village, CO 80111 USA
Bought with Madison & Company Properties






