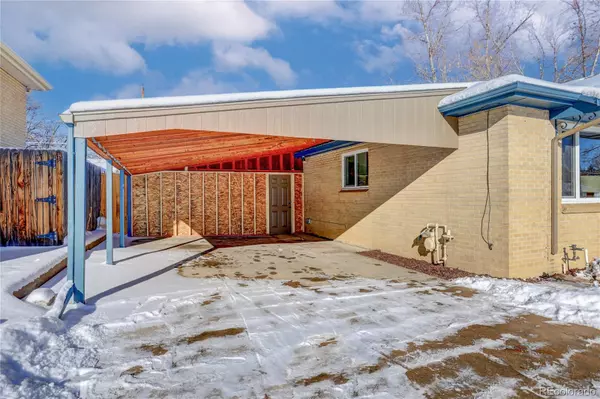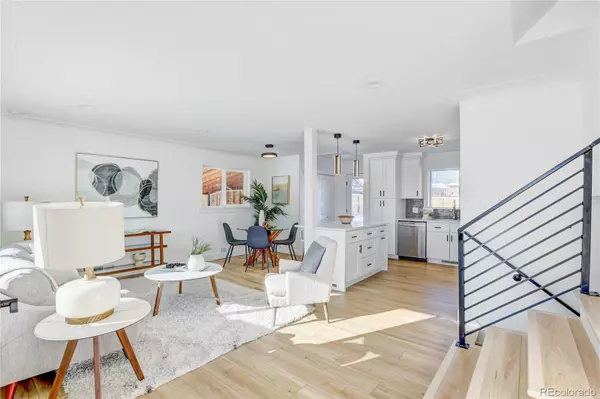$599,950
$599,950
For more information regarding the value of a property, please contact us for a free consultation.
2531 S Vrain ST Denver, CO 80219
4 Beds
2 Baths
1,377 SqFt
Key Details
Sold Price $599,950
Property Type Single Family Home
Sub Type Single Family Residence
Listing Status Sold
Purchase Type For Sale
Square Footage 1,377 sqft
Price per Sqft $435
Subdivision Harvey Park
MLS Listing ID 6463433
Sold Date 03/21/23
Bedrooms 4
Full Baths 1
Three Quarter Bath 1
HOA Y/N No
Abv Grd Liv Area 1,377
Originating Board recolorado
Year Built 1955
Annual Tax Amount $1,936
Tax Year 2021
Lot Size 7,405 Sqft
Acres 0.17
Property Description
FULLY RENOVATED Harvey Park charmer ready for you to call home! The main level features open concept living with a flood of natural light. The modern kitchen is a chef’s dream and features brand new General Electric stainless steel appliances, granite countertops and an eat-at island/breakfast counter. The garden and second levels each have two spacious bedrooms with large closets that share full hallway bathrooms. Work from home in the second bedroom upstairs with a nook perfect for a home office. The oversized backyard is fully fenced with a large new concrete patio ideal for entertaining. Rest easy with a brand new electrical panel, water heater, and recently serviced furnace. Located close to major highways, schools, shopping, restaurants, and gorgeous Harvey Park. Act now, this home is priced to sell!
Location
State CO
County Denver
Zoning S-SU-D
Rooms
Basement Crawl Space, Partial
Interior
Interior Features Eat-in Kitchen, Granite Counters, Kitchen Island, Open Floorplan, Pantry
Heating Forced Air, Natural Gas
Cooling Attic Fan
Flooring Carpet, Vinyl
Fireplace Y
Appliance Dishwasher, Disposal, Gas Water Heater, Microwave, Range, Refrigerator
Laundry In Unit, Laundry Closet
Exterior
Exterior Feature Private Yard
Fence Full
Utilities Available Cable Available, Electricity Connected, Natural Gas Connected
Roof Type Composition
Total Parking Spaces 2
Garage No
Building
Lot Description Level
Sewer Public Sewer
Water Public
Level or Stories Tri-Level
Structure Type Brick
Schools
Elementary Schools Doull
Middle Schools Dsst: College View
High Schools John F. Kennedy
School District Denver 1
Others
Senior Community No
Ownership Agent Owner
Acceptable Financing 1031 Exchange, Cash, Conventional, FHA, Jumbo, Other, USDA Loan, VA Loan
Listing Terms 1031 Exchange, Cash, Conventional, FHA, Jumbo, Other, USDA Loan, VA Loan
Special Listing Condition None
Read Less
Want to know what your home might be worth? Contact us for a FREE valuation!

Our team is ready to help you sell your home for the highest possible price ASAP

© 2024 METROLIST, INC., DBA RECOLORADO® – All Rights Reserved
6455 S. Yosemite St., Suite 500 Greenwood Village, CO 80111 USA
Bought with Your Castle Real Estate Inc






