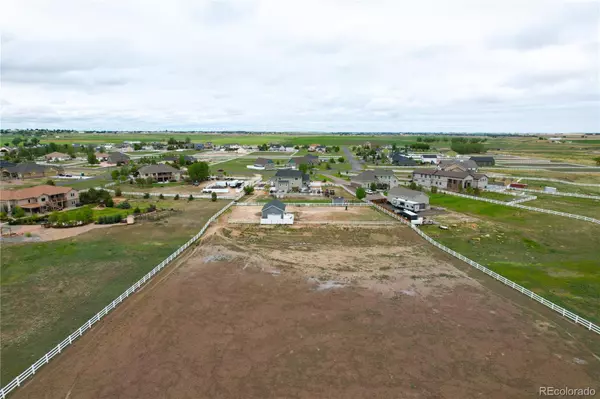$865,000
$865,000
For more information regarding the value of a property, please contact us for a free consultation.
31136 E 150th AVE Brighton, CO 80603
5 Beds
4 Baths
3,717 SqFt
Key Details
Sold Price $865,000
Property Type Single Family Home
Sub Type Single Family Residence
Listing Status Sold
Purchase Type For Sale
Square Footage 3,717 sqft
Price per Sqft $232
Subdivision Box Elder North
MLS Listing ID 5743720
Sold Date 03/20/23
Style Traditional
Bedrooms 5
Full Baths 2
Half Baths 1
Three Quarter Bath 1
Condo Fees $175
HOA Fees $175/mo
HOA Y/N Yes
Abv Grd Liv Area 2,367
Originating Board recolorado
Year Built 2005
Annual Tax Amount $4,045
Tax Year 2021
Lot Size 3.910 Acres
Acres 3.91
Property Description
Custom home just east of Brighton in Box Elder North! Enjoy the quiet and the space to spread out on the nearly 4 acres: garden, entertain, bring the toys and the horses! In addition to the 3 car attached garage, the property includes a shed (currently used as a tack room), chicken coop and outbuilding! The 24x36 outbuilding is equipped with RV door, room for storage and 3 horse stalls! Thoughtful cross fencing allows for multiple animals. The home features a light and bright open floor plan as well as main level master suite and laundry! Options to do work or school from home in the dedicated office, loft or flex spaces - equipped with fiber optic high speed internet included in the HOA. Finished basement is a great hang out area! Relax and enjoy on the back deck, shaded from afternoon sun, looking out over property! Fully fenced and beautifully landscaped back yard with dog run, pergola and hot tub. Try your green thumb in the planting boxes. Great property! Must see!
Location
State CO
County Adams
Zoning P-U-D
Rooms
Basement Finished, Full
Main Level Bedrooms 1
Interior
Interior Features Breakfast Nook, Built-in Features, Ceiling Fan(s), Five Piece Bath, Granite Counters, High Ceilings, High Speed Internet, Pantry, Primary Suite, Smoke Free, Hot Tub, Utility Sink, Vaulted Ceiling(s), Walk-In Closet(s)
Heating Forced Air
Cooling Central Air
Flooring Carpet, Tile, Wood
Fireplaces Number 1
Fireplaces Type Living Room
Fireplace Y
Appliance Dishwasher, Disposal, Dryer, Microwave, Oven, Refrigerator, Washer
Exterior
Exterior Feature Dog Run, Fire Pit, Garden, Lighting, Private Yard, Rain Gutters, Spa/Hot Tub
Parking Features Circular Driveway, Driveway-Gravel, Dry Walled, Exterior Access Door
Fence Full
Roof Type Composition
Total Parking Spaces 3
Garage No
Building
Sewer Septic Tank
Water Well
Level or Stories Two
Structure Type Frame, Stone, Stucco
Schools
Elementary Schools Mary E Pennock
Middle Schools Overland Trail
High Schools Brighton
School District School District 27-J
Others
Senior Community No
Ownership Individual
Acceptable Financing Cash, Conventional, FHA, VA Loan
Listing Terms Cash, Conventional, FHA, VA Loan
Special Listing Condition None
Read Less
Want to know what your home might be worth? Contact us for a FREE valuation!

Our team is ready to help you sell your home for the highest possible price ASAP

© 2024 METROLIST, INC., DBA RECOLORADO® – All Rights Reserved
6455 S. Yosemite St., Suite 500 Greenwood Village, CO 80111 USA
Bought with Resident Realty South Metro






