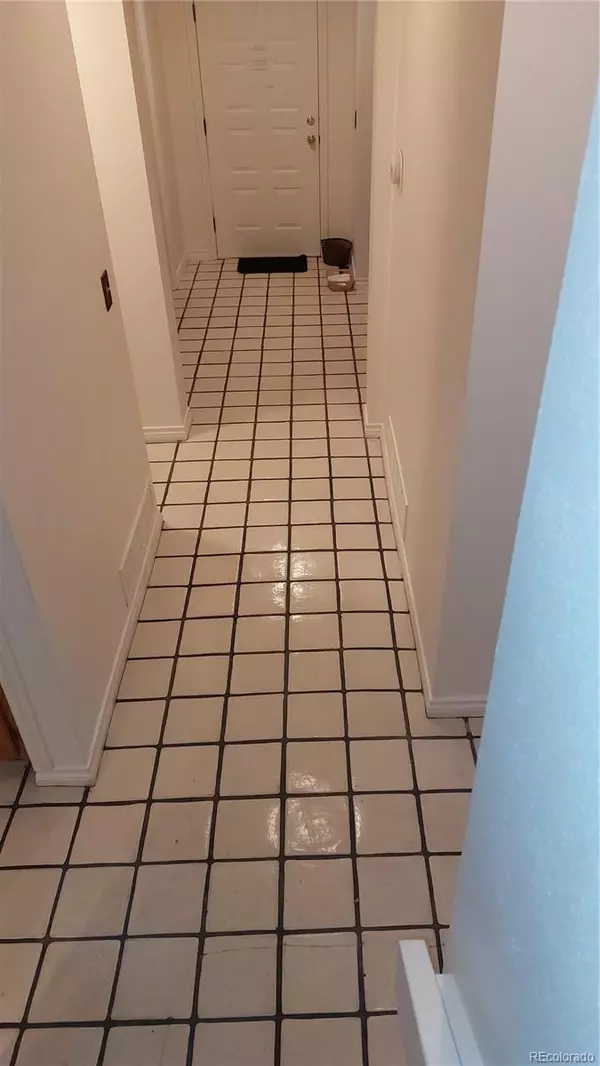$530,000
$535,000
0.9%For more information regarding the value of a property, please contact us for a free consultation.
1530 S Quebec WAY #73 Denver, CO 80231
4 Beds
4 Baths
1,640 SqFt
Key Details
Sold Price $530,000
Property Type Multi-Family
Sub Type Multi-Family
Listing Status Sold
Purchase Type For Sale
Square Footage 1,640 sqft
Price per Sqft $323
Subdivision Indian Creek
MLS Listing ID 4817534
Sold Date 03/22/23
Style Contemporary
Bedrooms 4
Full Baths 2
Three Quarter Bath 2
Condo Fees $420
HOA Fees $420/mo
HOA Y/N Yes
Abv Grd Liv Area 1,640
Originating Board recolorado
Year Built 1983
Annual Tax Amount $1,420
Tax Year 2021
Lot Size 2,613 Sqft
Acres 0.06
Property Description
Seller Concessions offered to assist Buyer to buydown the rate or to assist with Closing Costs- ASK and Let's discuss! $1,000.00 Paint Allowance is also being offered. CRES ADVANTAGE 13-Month Home Warranty gifted to Buyer at Closing. Welcome to the Villa Marbella Community. This Townhome features an extensive front porch with composite decking as you enter the home on Ceramic Tile flooring. To your immediate right is a space which could be used as a Non-Conforming Bedroom or Office Space with Pocket Doors. Outside the Bedroom/office space, you'll find a Wall/Guest Closet and a 4-Piece Bath on Ceramic Tile Flooring, as well. Back to the entrance and to the left, walk into the open-spaced and brightly-lit Living Room with a picturesque window, wood-burning Fireplace, high vaulted ceilings and skylights. Adjacent to the LR, is your formal Dining Room with window light and new carpet and padding has been installed in LR and Dr. Across from the DR is your Kitchen with SS appliances to include a Whirlpool Microwave, Maytag Cooktop, Range and Convection Oven, Samsung French Door Refrigerator with Water/Ice Closet and a third Freezer Drawer, General Electric Dishwasher, Pantry Closet on Ceramic Tile Flooring, including Eating Space. Step out onto the Awning-covered Deck and enjoy your Breakfast or Dinner on the extended Deck which overlooks the Patio on the Ground-Level as well as the fenced-in Community Pool. Find yourself in the Basement which includes a large expansive room large enough to be used as a Family Room, Bonus Room, Entertainment/Media Area, Pool Room and/or any other desired choice(s) you deem appropriate. Yet, another Non-conforming Bedroom with Closet space, Washer and Dryer area and another 4-Piece Bathroom.
This Townhome is large and the community is ideal. You must see to appreciate! Seller is motivated so let's discuss possibilities and get the deal done sooner rather than later. You're getting massive space for the price! Don't wait!
Location
State CO
County Denver
Zoning R-2
Rooms
Basement Exterior Entry, Partial, Walk-Out Access
Main Level Bedrooms 1
Interior
Interior Features Eat-in Kitchen, Five Piece Bath, High Ceilings, Jack & Jill Bathroom, Open Floorplan, Pantry, Primary Suite, Smoke Free, Vaulted Ceiling(s), Walk-In Closet(s)
Heating Forced Air, Hot Water, Natural Gas
Cooling Central Air
Flooring Carpet, Tile, Wood
Fireplaces Number 1
Fireplaces Type Living Room, Wood Burning
Fireplace Y
Appliance Convection Oven, Cooktop, Dishwasher, Disposal, Dryer, Gas Water Heater, Microwave, Oven, Range, Refrigerator, Washer
Laundry In Unit
Exterior
Exterior Feature Balcony, Garden, Private Yard
Parking Features Concrete, Exterior Access Door, Lighted
Garage Spaces 2.0
Fence Partial
Pool Outdoor Pool
Utilities Available Cable Available, Electricity Available, Electricity Connected, Natural Gas Available, Natural Gas Connected
Roof Type Spanish Tile
Total Parking Spaces 2
Garage No
Building
Lot Description Master Planned, Sprinklers In Front
Sewer Public Sewer
Water Public
Level or Stories Two
Structure Type Stucco
Schools
Elementary Schools Mcmeen
Middle Schools Hill
High Schools George Washington
School District Denver 1
Others
Senior Community No
Ownership Estate
Acceptable Financing Cash, Conventional, FHA, VA Loan
Listing Terms Cash, Conventional, FHA, VA Loan
Special Listing Condition None
Read Less
Want to know what your home might be worth? Contact us for a FREE valuation!

Our team is ready to help you sell your home for the highest possible price ASAP

© 2024 METROLIST, INC., DBA RECOLORADO® – All Rights Reserved
6455 S. Yosemite St., Suite 500 Greenwood Village, CO 80111 USA
Bought with RE/MAX ALLIANCE






