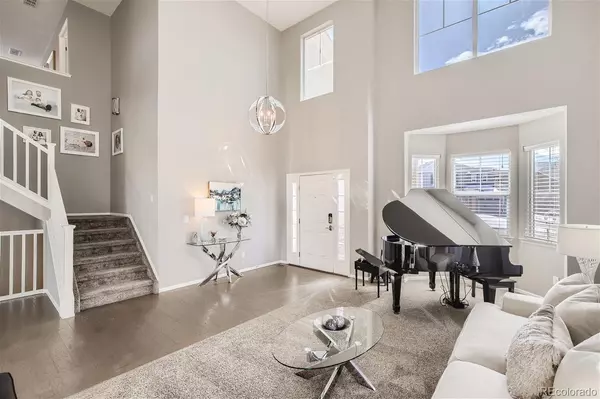$1,020,000
$1,049,000
2.8%For more information regarding the value of a property, please contact us for a free consultation.
4384 Sidewinder LOOP Castle Rock, CO 80108
7 Beds
6 Baths
5,616 SqFt
Key Details
Sold Price $1,020,000
Property Type Single Family Home
Sub Type Single Family Residence
Listing Status Sold
Purchase Type For Sale
Square Footage 5,616 sqft
Price per Sqft $181
Subdivision Terrain
MLS Listing ID 7480828
Sold Date 03/22/23
Style Traditional
Bedrooms 7
Full Baths 4
Half Baths 1
Three Quarter Bath 1
Condo Fees $256
HOA Fees $85/qua
HOA Y/N Yes
Abv Grd Liv Area 4,082
Originating Board recolorado
Year Built 2018
Annual Tax Amount $5,161
Tax Year 2021
Lot Size 10,454 Sqft
Acres 0.24
Property Description
Absolute Magnificence in Coveted Terrain! Highly Sought After Lenox Model! Immaculate 7 Bed, 6 Bath Home w/ 3 Car Garage & SO MANY Custom Finishes! Dream Custom Finished Walkout Basement Backing to Open Space on a 10k+ Sq Ft Lot! $100k+ Tiered Landscaping w/ Numerous Patios, Gas Fire Pit & Covered Trex Deck! Breathtaking Vaulted Foyer & 18' Ceilings in Formal Living Room Adjoining a Voluminous Dining Room Adorned w/ Arches, Custom Mill Work Columns Topped w/ Crown, Surrounded by Chair Rail & Ashford Paneling w/ Custom Chandelier & Hardwood Flooring Throughout! Chef's Kitchen w/ Huge Quartz Island w/ Custom Pendant Lighting, Upgraded Cabinet Pack w/ Crown, Pullout Drawers & Upgraded Pulls. Large Pantry! Stainless Appliances Include Double Ovens, 5 Burner Gas Cooktop w/ Stainless Steel Hood! Grand Open Concept w/ Eat-In Kitchen & Access to the 23'x10' Deck, Perfect for Amazing Colorado Summer Evenings! Spacious Family Room w/ Custom Millwork Built-Ins. Adjustable Shelving & Crown! Remodeled Fireplace w/ Custom Mantel, Corbels, Fleur Dis Lis Details & Glass Tile! MAIN LEVEL BED w/ Nicely Appointed En-Suite Bath! Great Primary Bedroom w/ Tray Ceiling, Cozy Fireplace w/ Custom Mantel & Tile! Primary Bath w/ Soak Tub, Large Shower, 12'x36" Upgraded Tile & GREAT Walk-In Closet! Large Upstairs Loft w/ Plush Carpet! 2 Large Secondary Beds w/ True Jack & Jill Bath! ENORMOUS & Incredible Custom Finished WALKOUT Basement HAS IT ALL!!! Luxury Vinyl Plank! Mill Work Details w/ Chair Rail & Paneling! Fully Integrated Audio, Dimmable Lighting, Movie Projector & Screen! The Wet Bar Is Unreal! Custom Cabs Topped w/ Granite Counters & Pendant Lighting! Dry Stack Stone Tile Backsplash! Kegerater w/ Integrated Tap! Stainless Steel Dishwasher! Full Size Stainless Whirlpool French Door Refrigerator! Add'l Stainless Newair Bev Fridge! An Entertainer's Paradise! Open Space Abounds w/ Wildlife & Serenity! Sage Canyon Elementary Right Up The Street! LOVE Terrain & All That Castle Rock Offers!
Location
State CO
County Douglas
Zoning PDNU
Rooms
Basement Finished, Full, Sump Pump, Walk-Out Access
Main Level Bedrooms 1
Interior
Interior Features Audio/Video Controls, Breakfast Nook, Built-in Features, Ceiling Fan(s), Eat-in Kitchen, Entrance Foyer, Five Piece Bath, Granite Counters, High Ceilings, Jack & Jill Bathroom, Kitchen Island, Laminate Counters, Open Floorplan, Pantry, Primary Suite, Quartz Counters, Radon Mitigation System, Smoke Free, Sound System, Utility Sink, Vaulted Ceiling(s), Walk-In Closet(s), Wet Bar
Heating Forced Air
Cooling Central Air
Flooring Carpet, Linoleum, Vinyl, Wood
Fireplaces Number 2
Fireplaces Type Gas, Great Room, Primary Bedroom
Fireplace Y
Appliance Bar Fridge, Convection Oven, Cooktop, Dishwasher, Disposal, Double Oven, Dryer, Gas Water Heater, Microwave, Range Hood, Refrigerator, Self Cleaning Oven, Smart Appliances, Sump Pump, Washer, Wine Cooler
Exterior
Exterior Feature Fire Pit, Gas Valve, Lighting, Private Yard, Rain Gutters
Parking Features Concrete
Garage Spaces 3.0
Fence Full
Utilities Available Electricity Connected, Natural Gas Connected
View Water
Roof Type Composition
Total Parking Spaces 3
Garage Yes
Building
Lot Description Landscaped, Open Space, Sloped, Sprinklers In Front, Sprinklers In Rear
Foundation Concrete Perimeter
Sewer Public Sewer
Water Public
Level or Stories Two
Structure Type Cement Siding, Frame
Schools
Elementary Schools Sage Canyon
Middle Schools Mesa
High Schools Douglas County
School District Douglas Re-1
Others
Senior Community No
Ownership Individual
Acceptable Financing Cash, Conventional, FHA, Jumbo, VA Loan
Listing Terms Cash, Conventional, FHA, Jumbo, VA Loan
Special Listing Condition None
Pets Allowed Cats OK, Dogs OK
Read Less
Want to know what your home might be worth? Contact us for a FREE valuation!

Our team is ready to help you sell your home for the highest possible price ASAP

© 2024 METROLIST, INC., DBA RECOLORADO® – All Rights Reserved
6455 S. Yosemite St., Suite 500 Greenwood Village, CO 80111 USA
Bought with eXp Realty, LLC






