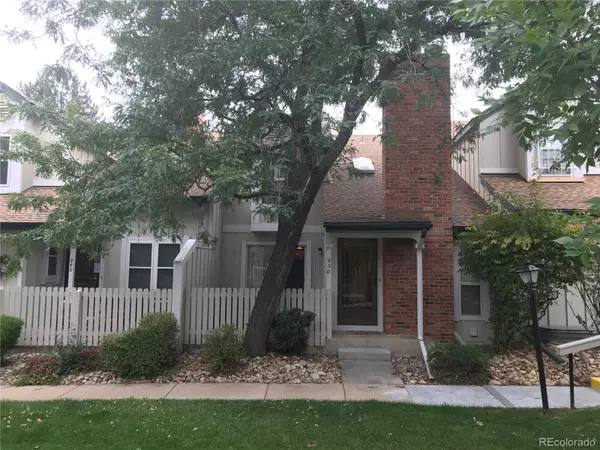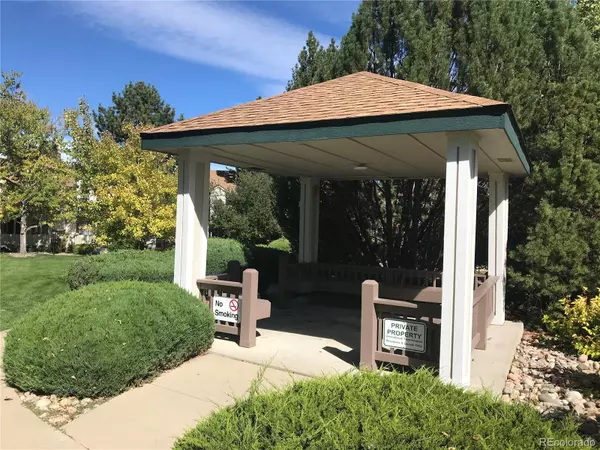$449,000
$449,000
For more information regarding the value of a property, please contact us for a free consultation.
930 S Granby WAY Aurora, CO 80012
4 Beds
4 Baths
2,081 SqFt
Key Details
Sold Price $449,000
Property Type Multi-Family
Sub Type Multi-Family
Listing Status Sold
Purchase Type For Sale
Square Footage 2,081 sqft
Price per Sqft $215
Subdivision Greenbrook
MLS Listing ID 5733969
Sold Date 03/22/23
Bedrooms 4
Full Baths 1
Half Baths 1
Three Quarter Bath 2
Condo Fees $390
HOA Fees $390/mo
HOA Y/N Yes
Abv Grd Liv Area 1,459
Originating Board recolorado
Year Built 1983
Annual Tax Amount $1,551
Tax Year 2018
Lot Size 1,306 Sqft
Acres 0.03
Property Description
Do not miss out on the beautiful Townhome move in ready!
From the moment you walk into the front door you will be in awe with the main floor which boasts a breathtaking vaulted ceiling and staircase that is the focal point of the home which boasts newer flooring, sleek wood burning fireplace, updated kitchen complete with new refrigerator and microwave, soft close cabinets and granite countertops. The open concept floor plan flows from the living room, dining room and out onto the patio, perfect for grilling and enjoying our gorgeous Colorado weather. The upper level offers a beautiful primary suite with 2 closets and a large master bathroom. Plus 2 more large bedrooms which all have ceiling fans and a full bathroom. The lower level has 1 more bedroom, bathroom, cozy family room with 2nd fireplace and gorgeous brick hearth along with a large laundry/storage room. The home is fully finished with an oversized two-car attached garage. Absolutely amazing location an updated 4 bedroom 4 bath Townhome just waiting for you to call your very own! Plantation shutters and 6 panel doors throughout, vaulted ceiling, skylights and natural light abound in this lovely home. Updated electrical, new refrigerator, microwave, water heater and window grates, blown in insulation in the attic and insulated garage door, water filtration system for the refrigerator is connected but not currently using ($33.00 per month they change filters - Rocky Mountain bottled water).
Location
State CO
County Arapahoe
Zoning PUD
Rooms
Basement Daylight, Finished, Full
Interior
Interior Features Built-in Features, Ceiling Fan(s), Entrance Foyer, Granite Counters, High Ceilings, Open Floorplan, Pantry, Primary Suite, Smoke Free, Vaulted Ceiling(s), Walk-In Closet(s), Wired for Data
Heating Forced Air, Natural Gas
Cooling Central Air
Flooring Carpet, Tile
Fireplaces Number 2
Fireplaces Type Family Room, Living Room, Wood Burning, Wood Burning Stove
Fireplace Y
Appliance Dishwasher, Disposal, Dryer, Microwave, Oven, Refrigerator, Washer
Laundry In Unit
Exterior
Exterior Feature Garden, Lighting, Rain Gutters, Tennis Court(s)
Parking Features Concrete, Finished
Garage Spaces 2.0
Fence Partial
Pool Private
Utilities Available Cable Available, Electricity Available, Natural Gas Available, Natural Gas Connected
Roof Type Composition
Total Parking Spaces 2
Garage Yes
Building
Lot Description Greenbelt, Landscaped, Near Public Transit, Sprinklers In Front, Sprinklers In Rear
Foundation Concrete Perimeter, Slab
Sewer Public Sewer
Water Public
Level or Stories Two
Structure Type Brick, Concrete, Frame, Wood Siding
Schools
Elementary Schools Tollgate
Middle Schools Aurora Hills
High Schools Gateway
School District Adams-Arapahoe 28J
Others
Senior Community No
Ownership Individual
Acceptable Financing 1031 Exchange, Cash, Conventional, FHA, VA Loan
Listing Terms 1031 Exchange, Cash, Conventional, FHA, VA Loan
Special Listing Condition None
Pets Allowed Cats OK, Dogs OK
Read Less
Want to know what your home might be worth? Contact us for a FREE valuation!

Our team is ready to help you sell your home for the highest possible price ASAP

© 2024 METROLIST, INC., DBA RECOLORADO® – All Rights Reserved
6455 S. Yosemite St., Suite 500 Greenwood Village, CO 80111 USA
Bought with Ed Prather Real Estate






