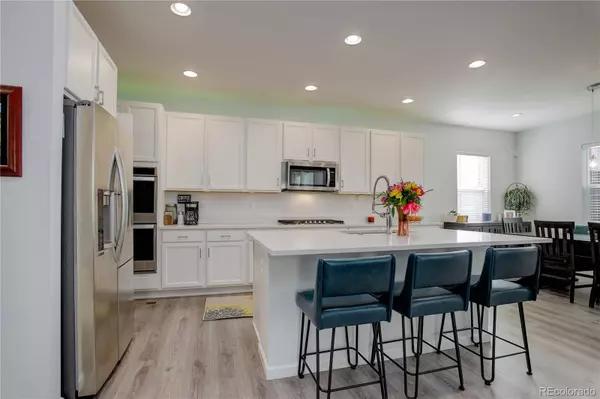$630,000
$630,000
For more information regarding the value of a property, please contact us for a free consultation.
1128 Basalt Ridge LOOP Castle Rock, CO 80108
3 Beds
3 Baths
2,124 SqFt
Key Details
Sold Price $630,000
Property Type Single Family Home
Sub Type Single Family Residence
Listing Status Sold
Purchase Type For Sale
Square Footage 2,124 sqft
Price per Sqft $296
Subdivision Terrain
MLS Listing ID 6526238
Sold Date 03/24/23
Style Contemporary
Bedrooms 3
Full Baths 1
Half Baths 1
Three Quarter Bath 1
Condo Fees $256
HOA Fees $85/qua
HOA Y/N Yes
Abv Grd Liv Area 2,124
Originating Board recolorado
Year Built 2019
Annual Tax Amount $3,922
Tax Year 2021
Lot Size 5,662 Sqft
Acres 0.13
Property Description
Lovely Tri-Pointe home situated in the terrific community of Terrain with beautiful mountain views. This light and bright four year old home features a beautiful white kitchen with quartz countertops, upgraded cabinetry with hardware and roll-out shelves, under cabinet lighting, programable ambient cabinet lighting, oversized island, stainless appliances and large pantry. The dining area is just off of the kitchen with easy access to the Trex Deck. The primary bedroom suite offers a retreat and is set apart from the other two bedrooms, bath and laundry. The walk-out basement is ready for your finishing or very useable as is. A lovely yard has raised gardens and provides an awesome space to enjoy Colorado weather. Terrain is a great community with pools, parks and easy access to where you need to go!
Location
State CO
County Douglas
Zoning Residential
Rooms
Basement Bath/Stubbed, Full, Unfinished, Walk-Out Access
Interior
Interior Features Ceiling Fan(s), High Speed Internet, Kitchen Island, Pantry, Primary Suite, Quartz Counters, Smoke Free, Walk-In Closet(s), Wired for Data
Heating Forced Air, Natural Gas
Cooling Central Air
Flooring Carpet, Tile, Vinyl
Equipment Air Purifier
Fireplace N
Appliance Cooktop, Dishwasher, Disposal, Double Oven, Microwave, Refrigerator, Sump Pump
Exterior
Parking Features Concrete
Garage Spaces 2.0
Utilities Available Cable Available, Electricity Connected, Internet Access (Wired), Natural Gas Connected
View Mountain(s)
Roof Type Composition
Total Parking Spaces 2
Garage Yes
Building
Foundation Slab
Sewer Public Sewer
Water Public
Level or Stories Two
Structure Type Cement Siding, Frame, Rock
Schools
Elementary Schools Sage Canyon
Middle Schools Mesa
High Schools Douglas County
School District Douglas Re-1
Others
Senior Community No
Ownership Individual
Acceptable Financing Cash, Conventional, FHA, VA Loan
Listing Terms Cash, Conventional, FHA, VA Loan
Special Listing Condition None
Read Less
Want to know what your home might be worth? Contact us for a FREE valuation!

Our team is ready to help you sell your home for the highest possible price ASAP

© 2024 METROLIST, INC., DBA RECOLORADO® – All Rights Reserved
6455 S. Yosemite St., Suite 500 Greenwood Village, CO 80111 USA
Bought with 8z Real Estate






