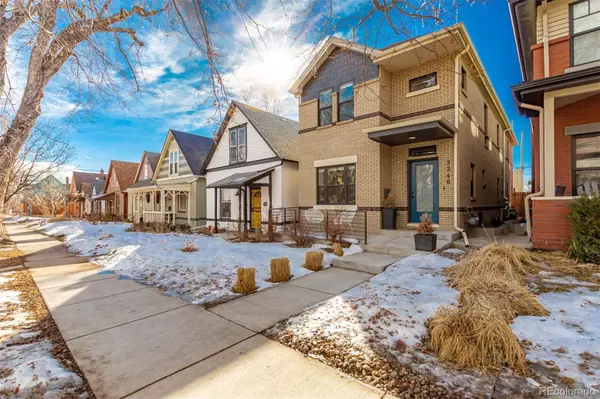$1,475,000
$1,450,000
1.7%For more information regarding the value of a property, please contact us for a free consultation.
3346 W Hayward PL Denver, CO 80211
4 Beds
4 Baths
3,296 SqFt
Key Details
Sold Price $1,475,000
Property Type Single Family Home
Sub Type Single Family Residence
Listing Status Sold
Purchase Type For Sale
Square Footage 3,296 sqft
Price per Sqft $447
Subdivision Highlands Square
MLS Listing ID 5510797
Sold Date 03/24/23
Style Bungalow, Victorian
Bedrooms 4
Full Baths 2
Half Baths 1
Three Quarter Bath 1
HOA Y/N No
Abv Grd Liv Area 2,296
Originating Board recolorado
Year Built 2016
Annual Tax Amount $6,135
Tax Year 2021
Lot Size 3,049 Sqft
Acres 0.07
Property Description
OPEN HOUSE 2/25 FROM 12-4 .Gorgeous newer detached Victorian house built to blend in with the character of the neighborhood. Built in 2017 with all the high end finishes complete the modern-day aesthetic. Step into this beautiful home that features white oak hardwood floors, plenty of windows allow a lot of natural light throughout. Just off the entry you will find a sizable home office. The formal dining room with built-in cabinet seamlessly flows into the kitchen and living room ideal for entertaining. The well-appointed chef's kitchen boasts European cabinetry, Jenn Air appliances, quartz counters, and a wine fridge. The living room double sided fireplace allows an extension of the interior to the outdoor living with a custom-made pergola with shades. The second level has 3 large bedrooms including an exquisite principal suite with a spa-like 5-piece luxury bathroom, custom walk-in closet and vaulted ceilings. The basement enjoys extra high ceilings, a wet bar equipped with a wine fridge, and a full guest suite. The home is wired with Lutron Smart Wiring. Super convenient to all the great restaurants, cafes, bars and shops in the Highlands. Buyer to verify square feet.
Location
State CO
County Denver
Zoning U-SU-A
Rooms
Basement Finished, Full, Interior Entry, Sump Pump
Interior
Interior Features Built-in Features, Ceiling Fan(s), Five Piece Bath, High Ceilings, High Speed Internet, Kitchen Island, Open Floorplan, Pantry, Primary Suite, Quartz Counters, Radon Mitigation System, Smart Thermostat, Smoke Free, Vaulted Ceiling(s), Walk-In Closet(s)
Heating Forced Air, Natural Gas
Cooling Air Conditioning-Room
Flooring Carpet, Wood
Fireplaces Number 1
Fireplaces Type Living Room, Outside
Fireplace Y
Appliance Cooktop, Dishwasher, Disposal, Double Oven, Dryer, Microwave, Refrigerator, Sump Pump, Washer, Water Purifier, Wine Cooler
Laundry In Unit
Exterior
Exterior Feature Balcony, Garden, Lighting, Private Yard
Parking Features 220 Volts, Concrete
Garage Spaces 2.0
Fence Full
Utilities Available Cable Available, Electricity Available
Roof Type Other
Total Parking Spaces 2
Garage No
Building
Lot Description Level
Foundation Concrete Perimeter
Sewer Public Sewer
Level or Stories Two
Structure Type Brick
Schools
Elementary Schools Edison
Middle Schools Strive Sunnyside
High Schools North
School District Denver 1
Others
Senior Community No
Ownership Individual
Acceptable Financing Cash, Conventional, Jumbo
Listing Terms Cash, Conventional, Jumbo
Special Listing Condition None
Read Less
Want to know what your home might be worth? Contact us for a FREE valuation!

Our team is ready to help you sell your home for the highest possible price ASAP

© 2024 METROLIST, INC., DBA RECOLORADO® – All Rights Reserved
6455 S. Yosemite St., Suite 500 Greenwood Village, CO 80111 USA
Bought with The Agency - Denver






