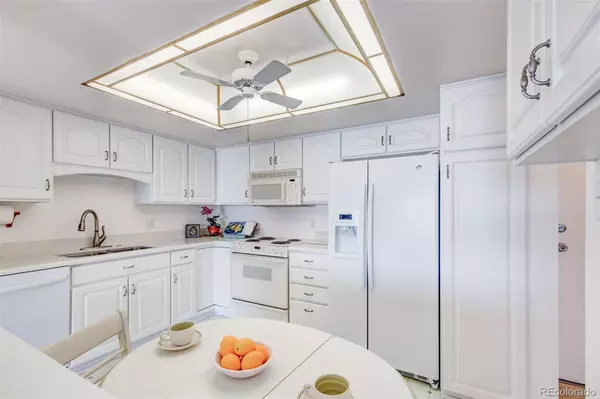$329,500
$339,500
2.9%For more information regarding the value of a property, please contact us for a free consultation.
14300 E Marina DR #504 Aurora, CO 80014
2 Beds
2 Baths
1,200 SqFt
Key Details
Sold Price $329,500
Property Type Condo
Sub Type Condominium
Listing Status Sold
Purchase Type For Sale
Square Footage 1,200 sqft
Price per Sqft $274
Subdivision Heather Gardens
MLS Listing ID 1802843
Sold Date 03/24/23
Bedrooms 2
Full Baths 2
Condo Fees $588
HOA Fees $588/mo
HOA Y/N Yes
Abv Grd Liv Area 1,200
Originating Board recolorado
Year Built 1977
Annual Tax Amount $1,175
Tax Year 2021
Property Description
Incredible views from this 5th floor Heather Gardens condo! Gaze out over the wildlife preserve and vast mountain range with a clear view of Pikes Peak. Trees, birds, deer and Colorado sunrises will make you feel like you are living in nature, while being just 30 minutes from the heart of downtown. Gloriously bright and cheerful! 2 bedroom, 2 bath. Crisp white kitchen with updated Corian countertops. Quality carpet. Walk-in en-suite shower in the primary bedroom. Open lanai. Laundry room with washer and dryer IN unit. New window treatments. Additional storage just down the hall on 5th floor. Underground parking with convenient spot. Secure building. 24 hour security. On-site management.
Enjoy the active 55+ lifestyle of Heather Gardens with an expansive clubhouse featuring indoor and outdoor pools, Jacuzzi, sauna, and an excellent workout facility. Take advantage of the fine dining of Rendezvous restaurant, just steps away from your front door, with a weekly buffet and events. Dozens of clubs, classes, and social opportunities await you! Come join a this vibrant community and take advantage of a maintenance free, resort style of living!
Location
State CO
County Arapahoe
Zoning Residential
Rooms
Main Level Bedrooms 2
Interior
Interior Features Corian Counters, Eat-in Kitchen, Elevator, No Stairs
Heating Baseboard, Natural Gas
Cooling Air Conditioning-Room
Flooring Carpet, Linoleum
Fireplace N
Appliance Dishwasher, Disposal, Dryer, Microwave, Oven, Range, Refrigerator, Washer
Exterior
Parking Features Underground
Garage Spaces 1.0
Utilities Available Cable Available, Electricity Connected, Internet Access (Wired), Natural Gas Connected
View Plains
Roof Type Composition
Total Parking Spaces 1
Garage No
Building
Lot Description Near Public Transit, Open Space
Sewer Public Sewer
Water Public
Level or Stories One
Structure Type Block, Concrete, Other
Schools
Elementary Schools Century
Middle Schools Aurora Hills
High Schools Gateway
School District Adams-Arapahoe 28J
Others
Senior Community Yes
Ownership Individual
Acceptable Financing Cash, Conventional, FHA, VA Loan
Listing Terms Cash, Conventional, FHA, VA Loan
Special Listing Condition None
Pets Allowed Cats OK, Dogs OK
Read Less
Want to know what your home might be worth? Contact us for a FREE valuation!

Our team is ready to help you sell your home for the highest possible price ASAP

© 2024 METROLIST, INC., DBA RECOLORADO® – All Rights Reserved
6455 S. Yosemite St., Suite 500 Greenwood Village, CO 80111 USA
Bought with RealGroup, LLC






