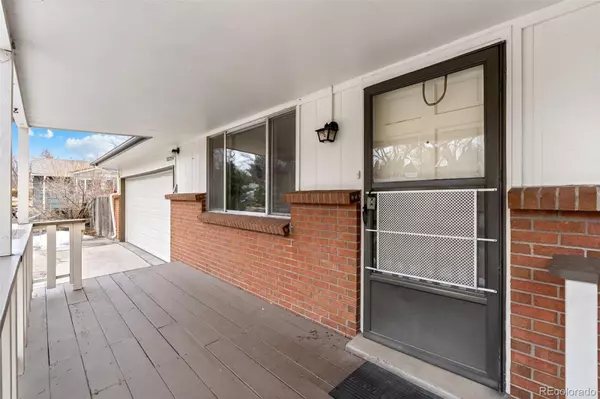$545,000
$520,000
4.8%For more information regarding the value of a property, please contact us for a free consultation.
10256 W 68th PL Arvada, CO 80004
4 Beds
3 Baths
2,122 SqFt
Key Details
Sold Price $545,000
Property Type Single Family Home
Sub Type Single Family Residence
Listing Status Sold
Purchase Type For Sale
Square Footage 2,122 sqft
Price per Sqft $256
Subdivision Alta Vista
MLS Listing ID 2706034
Sold Date 03/24/23
Style Urban Contemporary
Bedrooms 4
Full Baths 1
Half Baths 1
Three Quarter Bath 1
HOA Y/N No
Abv Grd Liv Area 1,176
Originating Board recolorado
Year Built 1971
Annual Tax Amount $2,161
Tax Year 2021
Lot Size 8,712 Sqft
Acres 0.2
Property Description
Take a look at this peaceful sanctuary in the coveted Alta Vista neighborhood. This home has been lovingly cared for through the years and is ready for its new owners to enjoy all that it has to offer. When you walk in the front door of this beautiful home, you will notice all of the natural light, and the newer wood flooring that flows throughout the upper level. You will also find a large kitchen with a moveable island, a spacious dining area as well as a full bathroom, a half bath, and three large bedrooms. One of the bedrooms has been used an office but could be easily converted back to a bedroom. On the lower level you will find a large living/entertaining/fitness space, a laundry/utility room, a 3/4 bath, as well as another large bedroom with a walk-in closet. You will find numerous closets throughout the home, as well as a large unfinished storage area and workshop in the basement. A prize feature of this home is what awaits outside - the beautiful yard with a covered patio with ample space for entertaining. It may be hard to tell in the snow, but there are sprinklers in the yard (haven't been used in several years) . This property also has an attached two car oversized garage as well as a storage shed in the back. If you are an investor, this home is rental ready. Home has a newer roof, newer furnace, and it would make a great addition to your portfolio. Home is conveniently located with easy access to I-70, Olde Town Arvada, downtown Golden, skiing in the Mountains, or enjoying Downtown Denver. The possibilities are endless!
Location
State CO
County Jefferson
Rooms
Basement Finished
Main Level Bedrooms 3
Interior
Interior Features Breakfast Nook, Kitchen Island, Laminate Counters, Primary Suite
Heating Forced Air
Cooling Central Air, Evaporative Cooling
Flooring Carpet, Wood
Fireplaces Number 1
Fireplaces Type Gas Log, Living Room
Fireplace Y
Appliance Dishwasher, Disposal, Dryer, Gas Water Heater, Range, Refrigerator, Washer
Laundry In Unit
Exterior
Exterior Feature Private Yard
Parking Features Oversized
Garage Spaces 2.0
Fence Partial
Utilities Available Cable Available, Electricity Connected, Natural Gas Connected
Roof Type Composition
Total Parking Spaces 2
Garage Yes
Building
Lot Description Irrigated, Landscaped, Sloped, Sprinklers In Front, Sprinklers In Rear
Foundation Concrete Perimeter
Sewer Public Sewer
Water Public
Level or Stories One
Structure Type Brick, Wood Siding
Schools
Elementary Schools Campbell
Middle Schools Oberon
High Schools Arvada West
School District Jefferson County R-1
Others
Senior Community No
Ownership Individual
Acceptable Financing Cash, Conventional, FHA, VA Loan
Listing Terms Cash, Conventional, FHA, VA Loan
Special Listing Condition None
Read Less
Want to know what your home might be worth? Contact us for a FREE valuation!

Our team is ready to help you sell your home for the highest possible price ASAP

© 2024 METROLIST, INC., DBA RECOLORADO® – All Rights Reserved
6455 S. Yosemite St., Suite 500 Greenwood Village, CO 80111 USA
Bought with Signature Realty North, Inc.






