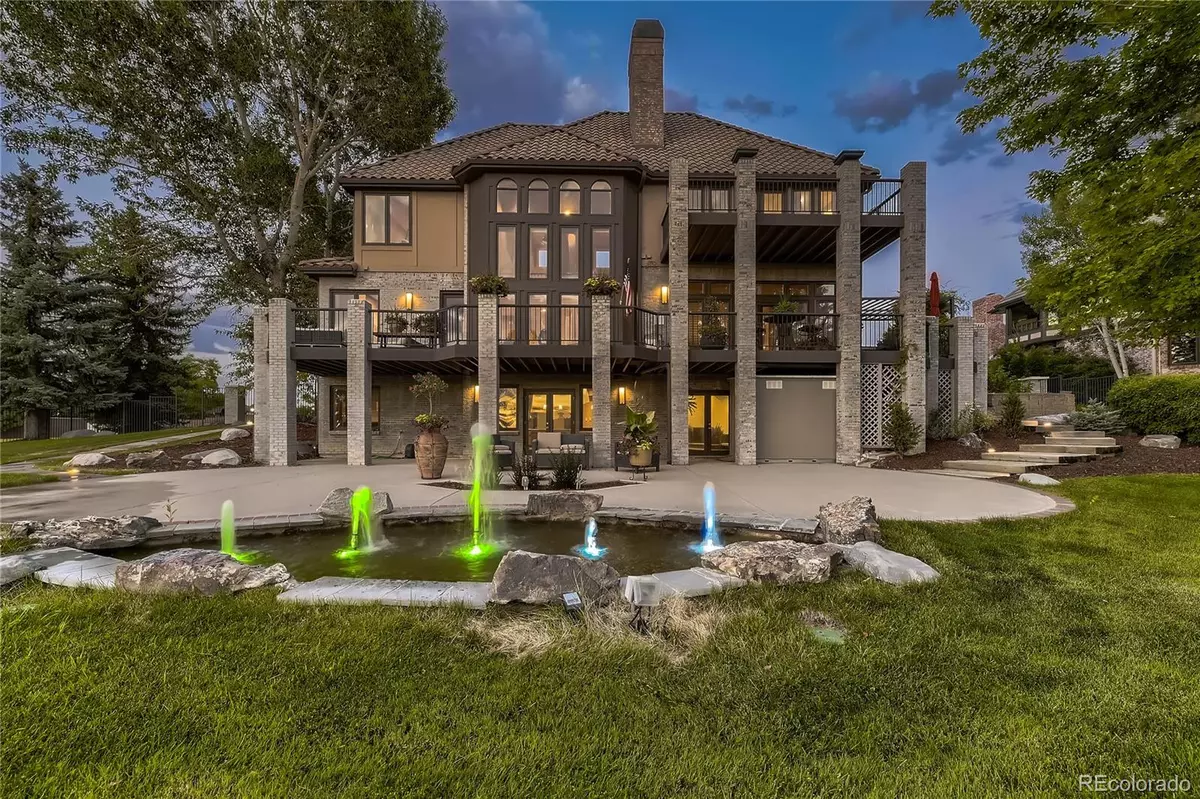$1,525,000
$1,685,000
9.5%For more information regarding the value of a property, please contact us for a free consultation.
9911 Stoneglen TRL Lone Tree, CO 80124
5 Beds
6 Baths
6,022 SqFt
Key Details
Sold Price $1,525,000
Property Type Single Family Home
Sub Type Single Family Residence
Listing Status Sold
Purchase Type For Sale
Square Footage 6,022 sqft
Price per Sqft $253
Subdivision Heritage Estates
MLS Listing ID 3900607
Sold Date 03/27/23
Bedrooms 5
Full Baths 1
Half Baths 2
Three Quarter Bath 3
Condo Fees $735
HOA Fees $245/qua
HOA Y/N Yes
Abv Grd Liv Area 3,773
Originating Board recolorado
Year Built 1988
Annual Tax Amount $9,364
Tax Year 2021
Lot Size 0.560 Acres
Acres 0.56
Property Description
Welcome Home to this luxury, custom home located on the 18th green of the gated Lone Tree golf course community! Walking in to the grand entrance, you will immediately notice the open and functional floorplan that is punctuated by the details - large tile flooring, floor to ceiling windows, custom lighting, wood flooring and plenty of space to entertain. The living room and sitting room are connected by a cozy double sided fireplace and are situated adjacent to the large gourmet kitchen with skylights, large island, stainless steel appliances and an eat-in space. The main floor also holds a large guest bedroom with en suite bathroom and large study with built-in bookshelves and hardwood flooring throughout. On the upper level you will find the roomy primary suite with recently remodeled bathroom including large walk in luxury shower with high-end fixtures, separate water closet and a large walk-in closet with custom shelving. You also have walkout access to your private deck with views of the golf course, mountains and city. Two additional secondary bedrooms and a hallway bathroom with double sinks complete this space. In the basement you will find a large rec room, media room, bar area with wine fridge, and flex space that could be used as a non-conforming bedroom. Don't miss your private spa wing complete with indoor hot tub room, steam sauna, exercise room and massage room! If that isn't enough, venture outdoors to your over 1/2 acre lot complete with large patio, custom fountain, garden area and those views! There are too many lovely features to mention about this home - it is a must see for yourself!
Location
State CO
County Douglas
Rooms
Basement Finished, Full, Walk-Out Access
Main Level Bedrooms 1
Interior
Interior Features Breakfast Nook, Eat-in Kitchen, Entrance Foyer, Granite Counters, High Ceilings, High Speed Internet, Kitchen Island, Open Floorplan, Primary Suite, Sauna, Smoke Free, Hot Tub, Utility Sink, Vaulted Ceiling(s), Walk-In Closet(s), Wet Bar
Heating Forced Air, Natural Gas
Cooling Central Air
Flooring Carpet, Laminate, Tile, Wood
Fireplaces Number 2
Fireplaces Type Bedroom, Gas, Gas Log, Great Room
Fireplace Y
Appliance Cooktop, Dishwasher, Disposal, Dryer, Humidifier, Microwave, Oven, Refrigerator, Washer
Exterior
Exterior Feature Balcony, Water Feature
Parking Features Exterior Access Door, Floor Coating, Lighted
Garage Spaces 3.0
Fence Full
Utilities Available Cable Available, Natural Gas Available, Natural Gas Connected
View Golf Course, Mountain(s)
Roof Type Concrete
Total Parking Spaces 3
Garage Yes
Building
Lot Description Landscaped, On Golf Course, Sprinklers In Front, Sprinklers In Rear
Foundation Slab
Sewer Public Sewer
Water Public
Level or Stories Two
Structure Type Brick, Stucco
Schools
Elementary Schools Eagle Ridge
Middle Schools Cresthill
High Schools Highlands Ranch
School District Douglas Re-1
Others
Senior Community No
Ownership Individual
Acceptable Financing Cash, Conventional, Jumbo
Listing Terms Cash, Conventional, Jumbo
Special Listing Condition None
Read Less
Want to know what your home might be worth? Contact us for a FREE valuation!

Our team is ready to help you sell your home for the highest possible price ASAP

© 2024 METROLIST, INC., DBA RECOLORADO® – All Rights Reserved
6455 S. Yosemite St., Suite 500 Greenwood Village, CO 80111 USA
Bought with Vibe Realty & Investments LLC






