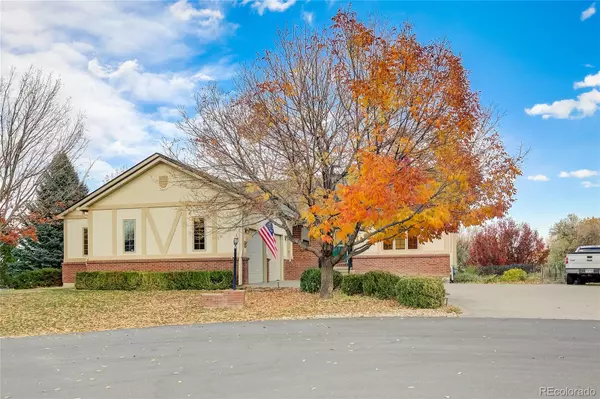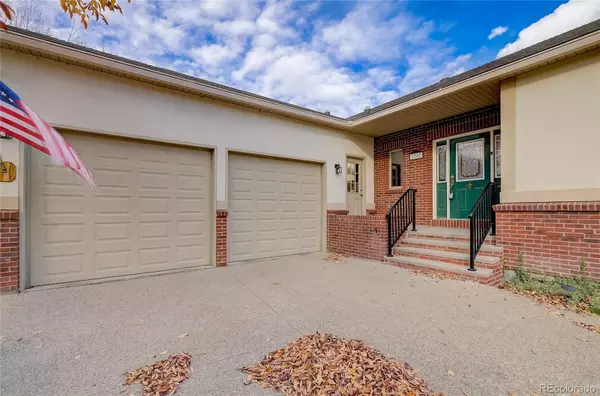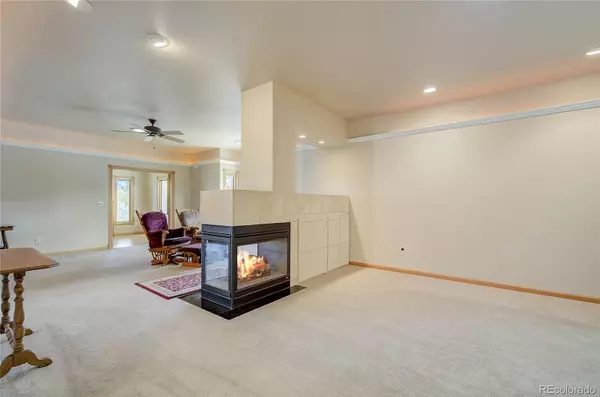$775,000
$840,000
7.7%For more information regarding the value of a property, please contact us for a free consultation.
1702 Spring Wagon DR Loveland, CO 80537
3 Beds
3 Baths
3,008 SqFt
Key Details
Sold Price $775,000
Property Type Single Family Home
Sub Type Single Family Residence
Listing Status Sold
Purchase Type For Sale
Square Footage 3,008 sqft
Price per Sqft $257
Subdivision Prairie Trails
MLS Listing ID 2770935
Sold Date 03/27/23
Bedrooms 3
Full Baths 2
Half Baths 1
Condo Fees $415
HOA Fees $34/ann
HOA Y/N Yes
Abv Grd Liv Area 1,828
Originating Board recolorado
Year Built 2000
Annual Tax Amount $4,251
Tax Year 2021
Lot Size 0.670 Acres
Acres 0.67
Property Description
Beautifully maintained home on a large lot with a cul-de-sac street in the desirable Prairie Trails neighborhood of Loveland! The entrance foyer welcomes you into the main floor which features an open and airy floor plan with many large windows throughout ensuring natural light all day long. The open concept shines through the double-sided gas fireplace that can be enjoyed throughout the main living area and formal dining room space. Just off the living room is a sunny office space with a French door entry and a built-in desk perfect for an at-home work or study spot. The eat-in kitchen is well-equipped with a full-size pantry, granite countertops, a kitchen island with seating, and walk-out access to the bonus 3 seasons sunroom. The spacious main floor primary bedroom features a private five-piece en-suite bathroom and an oversized walk-in closet. The laundry room is found just down the hall as well and provides access to the attached two-car garage for everyday convenience. Downstairs, the partially finished basement hosts a large recreation room with walk-out access to the backyard ensuring a great space to entertain! Two additional bedrooms, a bonus or flex room, a full bathroom, and two unfinished storage rooms provide even more square footage and space to grow into. Discover a private, outdoor oasis in the spacious backyard that backs to open space! The large patio is a great place to relax while enjoying the view of the expansive yard, landscaping, and mature trees. Sip your morning coffee and watch as the Elk come down from the high country in the fall, or as fawns and deer fill the back thicket in the spring! Enjoy this tranquil location without having to sacrifice proximity to life's conveniences with parks, shopping, and more just minutes away!
Location
State CO
County Larimer
Zoning R
Rooms
Basement Interior Entry, Partial, Walk-Out Access
Main Level Bedrooms 1
Interior
Interior Features Built-in Features, Ceiling Fan(s), Central Vacuum, Eat-in Kitchen, Entrance Foyer, Five Piece Bath, Granite Counters, High Ceilings, High Speed Internet, Jet Action Tub, Kitchen Island, Open Floorplan, Pantry, Smart Ceiling Fan, Smart Lights, Smart Thermostat, Solid Surface Counters, Utility Sink, Walk-In Closet(s)
Heating Radiant, Radiant Floor
Cooling Central Air, Other
Flooring Carpet, Tile, Wood
Fireplaces Number 2
Fireplaces Type Basement, Electric, Gas, Gas Log, Living Room
Fireplace Y
Appliance Cooktop, Dishwasher, Disposal, Double Oven, Microwave, Refrigerator, Trash Compactor
Exterior
Exterior Feature Garden, Private Yard, Rain Gutters, Smart Irrigation, Spa/Hot Tub
Parking Features Concrete, Exterior Access Door, Heated Garage, Insulated Garage, Lighted, Smart Garage Door, Storage
Garage Spaces 2.0
Fence None
Utilities Available Electricity Connected, Internet Access (Wired), Natural Gas Connected, Phone Available
View Meadow
Roof Type Composition
Total Parking Spaces 2
Garage Yes
Building
Lot Description Cul-De-Sac, Greenbelt, Landscaped, Master Planned, Meadow, Open Space, Sprinklers In Front
Sewer Community Sewer
Water Public
Level or Stories One
Structure Type EIFS, Frame
Schools
Elementary Schools Namaqua
Middle Schools Walt Clark
High Schools Thompson Valley
School District Thompson R2-J
Others
Senior Community No
Ownership Individual
Acceptable Financing Cash, Conventional, FHA, VA Loan
Listing Terms Cash, Conventional, FHA, VA Loan
Special Listing Condition None
Pets Allowed Yes
Read Less
Want to know what your home might be worth? Contact us for a FREE valuation!

Our team is ready to help you sell your home for the highest possible price ASAP

© 2024 METROLIST, INC., DBA RECOLORADO® – All Rights Reserved
6455 S. Yosemite St., Suite 500 Greenwood Village, CO 80111 USA
Bought with C3 Real Estate Solutions, LLC






