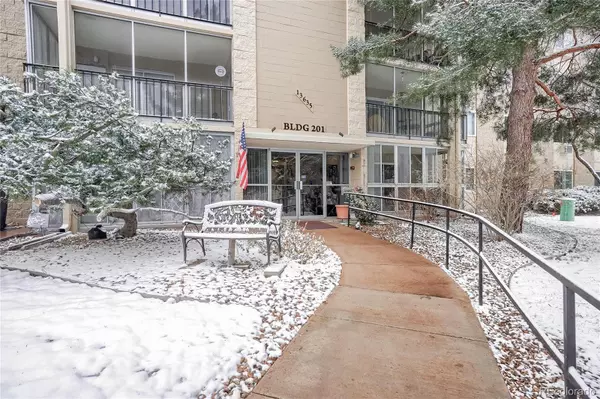$257,000
$260,000
1.2%For more information regarding the value of a property, please contact us for a free consultation.
13635 E Bates AVE #104 Aurora, CO 80014
2 Beds
2 Baths
1,200 SqFt
Key Details
Sold Price $257,000
Property Type Condo
Sub Type Condominium
Listing Status Sold
Purchase Type For Sale
Square Footage 1,200 sqft
Price per Sqft $214
Subdivision Heather Gardens
MLS Listing ID 7286505
Sold Date 03/24/23
Bedrooms 2
Full Baths 1
Three Quarter Bath 1
Condo Fees $589
HOA Fees $589/mo
HOA Y/N Yes
Abv Grd Liv Area 1,200
Originating Board recolorado
Year Built 1973
Annual Tax Amount $1,186
Tax Year 2021
Property Description
Welcome to this beautifully remodeled home in a highly desirable senior living community. This unit is perfect for both investors and residents. This unit is situated on the first floor, and is one of the closest units to the community's clubhouse, making it a prime location for those who enjoy socializing and community events. Additionally, this unit comes with a covered parking space with storage included within the garage, as well as an additional separate storage unit in the building, providing ample space for all your belongings. The kitchen has been fully updated with brand-new cabinets, including a lazy susan, providing plenty of storage space for all your kitchen essentials. The unit also features new carpets, walk-in closets, and new appliances, providing a fresh and modern feel to the living space. The overall atmosphere of this unit is tranquil and serene, with beautiful trees and lush green spaces surrounding the building, creating a peaceful environment to relax.
Did we mention this unit has no stairs to climb, making it easily accessible for those with mobility barriers? Investors will find this unit to be a great investment opportunity, with easy access to all the community's amenities and activities.
Don't miss out on the chance to make this exciting investment or home your own. Contact us today.
Location
State CO
County Arapahoe
Rooms
Main Level Bedrooms 2
Interior
Interior Features No Stairs
Heating Baseboard, Hot Water
Cooling Air Conditioning-Room
Flooring Carpet, Linoleum
Fireplace N
Appliance Dishwasher, Oven, Refrigerator
Exterior
Garage Spaces 1.0
Utilities Available Electricity Connected, Natural Gas Connected
Roof Type Tar/Gravel
Total Parking Spaces 1
Garage Yes
Building
Sewer Public Sewer
Water Public
Level or Stories One
Structure Type Block, Other
Schools
Elementary Schools Polton
Middle Schools Prairie
High Schools Overland
School District Cherry Creek 5
Others
Senior Community No
Ownership Individual
Acceptable Financing Cash, Conventional, FHA, VA Loan
Listing Terms Cash, Conventional, FHA, VA Loan
Special Listing Condition None
Read Less
Want to know what your home might be worth? Contact us for a FREE valuation!

Our team is ready to help you sell your home for the highest possible price ASAP

© 2024 METROLIST, INC., DBA RECOLORADO® – All Rights Reserved
6455 S. Yosemite St., Suite 500 Greenwood Village, CO 80111 USA
Bought with HomeSmart Realty






