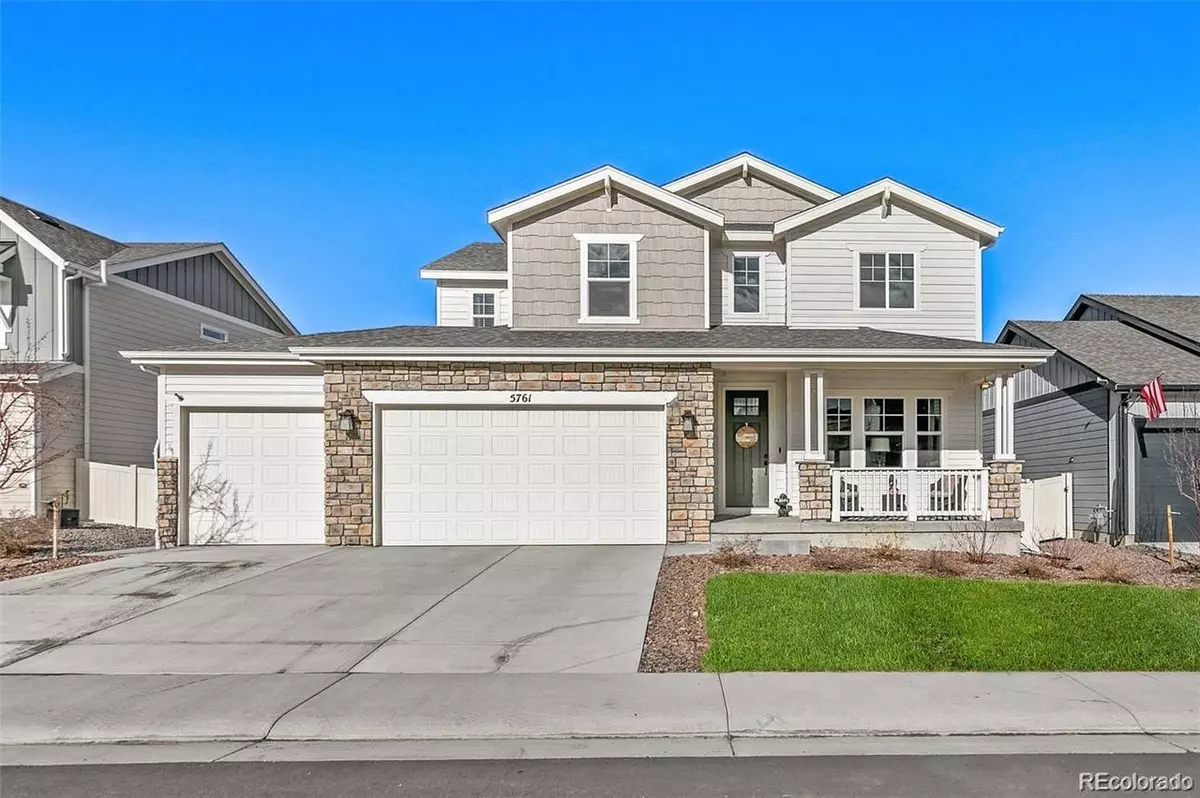$875,000
$875,000
For more information regarding the value of a property, please contact us for a free consultation.
6469 Leathers LN Parker, CO 80134
4 Beds
3 Baths
3,005 SqFt
Key Details
Sold Price $875,000
Property Type Single Family Home
Sub Type Single Family Residence
Listing Status Sold
Purchase Type For Sale
Square Footage 3,005 sqft
Price per Sqft $291
Subdivision Stone Creek Ranch
MLS Listing ID 3152789
Sold Date 03/27/23
Style Traditional
Bedrooms 4
Full Baths 2
Half Baths 1
Condo Fees $70
HOA Fees $70/mo
HOA Y/N Yes
Abv Grd Liv Area 3,005
Originating Board recolorado
Year Built 2021
Annual Tax Amount $2,933
Tax Year 2021
Lot Size 7,840 Sqft
Acres 0.18
Property Description
Stunning 4 bedroom home in Stone Creek Ranch! This home is practically brand new and immaculately kept. Here's your chance to live in a new home community in Parker without the wait. This home has a huge 5 CAR GARAGE that has been insulated, has epoxy floors and a sink. A car lovers dream! This home includes a main floor office/study with a closet. The family room is open to the dining room and has lots of natural light with two large sliding glass doors with a gorgeous view! The gourmet kitchen has quartz countertops, stainless steel appliances, large island, and a large walk-in pantry. The "morning room" next to the kitchen would make a great breakfast nook, dining room, sitting area or play area. The "mud room" has a shoe bench and storage for coats, bags, hats, etc. and strategically located near an access door to the garage. Walk upstairs to a large LOFT, a spacious owner's suite with separate vanities, oversized shower, and an enormous walk-in closet. Three more bedrooms upstairs share a full bathroom with dual sinks. The laundry room is also conveniently located on the 2nd floor near the bedrooms. The basement can be finished to your specifications or used for extra storage. Enjoy the outdoors in the fenced backyard, professionally landscaped, and enjoy gorgeous sunsets from the large covered patio that backs to open space and the Cherry Creek Trail! This home also includes access to a clubhouse with a work out room and a swimming pool.
Location
State CO
County Douglas
Rooms
Basement Unfinished
Interior
Interior Features Breakfast Nook, Eat-in Kitchen, Entrance Foyer, High Ceilings, Kitchen Island, Open Floorplan, Pantry, Primary Suite, Quartz Counters, Smoke Free, Solid Surface Counters, Walk-In Closet(s)
Heating Forced Air
Cooling Central Air
Flooring Carpet, Tile, Wood
Fireplaces Number 1
Fireplaces Type Family Room
Fireplace Y
Appliance Cooktop, Dishwasher, Disposal, Dryer, Freezer, Microwave, Oven, Range, Refrigerator, Self Cleaning Oven, Washer
Exterior
Exterior Feature Rain Gutters
Parking Features Floor Coating, Oversized, Storage
Garage Spaces 5.0
View Meadow, Plains
Roof Type Composition
Total Parking Spaces 5
Garage Yes
Building
Foundation Concrete Perimeter, Slab
Sewer Public Sewer
Level or Stories Two
Structure Type Frame
Schools
Elementary Schools Northeast
Middle Schools Sagewood
High Schools Ponderosa
School District Douglas Re-1
Others
Senior Community No
Ownership Individual
Acceptable Financing 1031 Exchange, Cash, Conventional, FHA, Jumbo
Listing Terms 1031 Exchange, Cash, Conventional, FHA, Jumbo
Special Listing Condition None
Read Less
Want to know what your home might be worth? Contact us for a FREE valuation!

Our team is ready to help you sell your home for the highest possible price ASAP

© 2024 METROLIST, INC., DBA RECOLORADO® – All Rights Reserved
6455 S. Yosemite St., Suite 500 Greenwood Village, CO 80111 USA
Bought with KENTWOOD REAL ESTATE DTC, LLC






