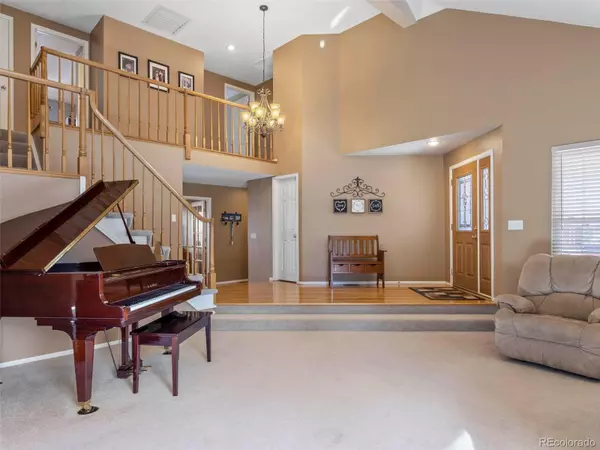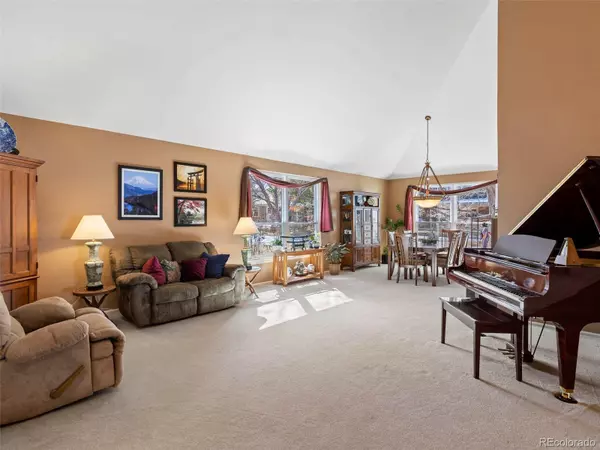$949,000
$969,000
2.1%For more information regarding the value of a property, please contact us for a free consultation.
1546 Saltbush Ridge RD Highlands Ranch, CO 80126
4 Beds
4 Baths
4,023 SqFt
Key Details
Sold Price $949,000
Property Type Single Family Home
Sub Type Single Family Residence
Listing Status Sold
Purchase Type For Sale
Square Footage 4,023 sqft
Price per Sqft $235
Subdivision Highlands Ranch
MLS Listing ID 1627993
Sold Date 03/27/23
Style Traditional
Bedrooms 4
Full Baths 2
Three Quarter Bath 2
Condo Fees $165
HOA Fees $55/qua
HOA Y/N Yes
Abv Grd Liv Area 3,068
Originating Board recolorado
Year Built 1992
Annual Tax Amount $4,292
Tax Year 2021
Lot Size 6,969 Sqft
Acres 0.16
Property Description
Fabulous 2-Story in Timberline Ridge built by Sanford. This is a beautiful home offering 4-bedrooms, 4-baths and a study. Entering the main level of this home, you will see vaulted ceilings in the living room and the dining room. Enjoy this bright sunshine filled atmosphere. The kitchen has wood floors, abundant cabinets, granite countertops, island, all appliances, a recipe desk and eating space. The kitchen is open to the family room where you can see the fireplace surrounded by bookcases and crown molding. The patio door leads you to a covered flagstone patio and beautiful landscaped yard. The main floor study is wainscoted and has double French Doors. Outside the study you will find a wet bar with cabinets, wood flooring and a 3/4 bathroom. On the upper level there are 4 bedrooms and 3 baths. The primary bedroom has vaulted ceilings with large windows. The primary bath has separate shower and soaking tub, tile floors and a walk-in closet. The finished lower level has a large recreation room with dry bar and refrigerator. Also, a secluded movie room with French doors including a large screen television with speakers and seating. The extras included in this home are a 3 car garage, central air, attic fan, a one year old roof and a one year home warranty. Walk to the community pool and elementary school as well as the many walking trails. Visit the Highlands Ranch Club with indoor/outdoor pools, tennis courts, basketball, racquet ball courts and more. Good access to shopping and interstate 470. See this exciting home now.
Location
State CO
County Douglas
Zoning PDU
Rooms
Basement Partial
Interior
Heating Forced Air
Cooling Central Air
Fireplaces Number 1
Fireplaces Type Family Room
Fireplace Y
Exterior
Parking Features Concrete
Garage Spaces 3.0
Fence Partial
Utilities Available Cable Available
Roof Type Composition
Total Parking Spaces 3
Garage Yes
Building
Lot Description Landscaped
Sewer Public Sewer
Water Public
Level or Stories Two
Structure Type Brick, Wood Siding
Schools
Elementary Schools Sand Creek
Middle Schools Mountain Ridge
High Schools Mountain Vista
School District Douglas Re-1
Others
Senior Community No
Ownership Individual
Acceptable Financing Cash, Conventional
Listing Terms Cash, Conventional
Special Listing Condition None
Read Less
Want to know what your home might be worth? Contact us for a FREE valuation!

Our team is ready to help you sell your home for the highest possible price ASAP

© 2024 METROLIST, INC., DBA RECOLORADO® – All Rights Reserved
6455 S. Yosemite St., Suite 500 Greenwood Village, CO 80111 USA
Bought with LIV Sotheby's International Realty






