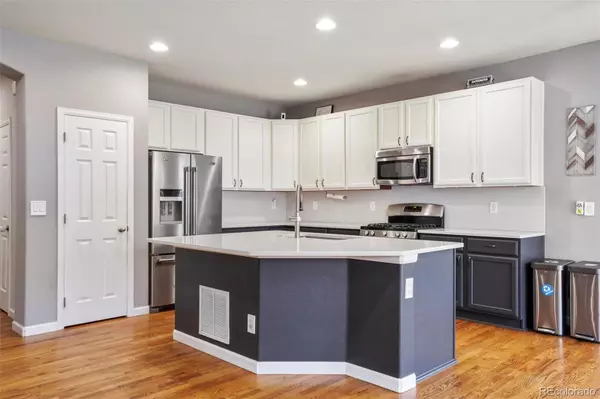$684,000
$679,000
0.7%For more information regarding the value of a property, please contact us for a free consultation.
1630 E 167th CIR Thornton, CO 80602
4 Beds
4 Baths
2,816 SqFt
Key Details
Sold Price $684,000
Property Type Single Family Home
Sub Type Single Family Residence
Listing Status Sold
Purchase Type For Sale
Square Footage 2,816 sqft
Price per Sqft $242
Subdivision North Creek Farms
MLS Listing ID 8759395
Sold Date 03/28/23
Bedrooms 4
Full Baths 3
Half Baths 1
Condo Fees $95
HOA Fees $31/qua
HOA Y/N Yes
Abv Grd Liv Area 2,816
Originating Board recolorado
Year Built 2010
Annual Tax Amount $4,094
Tax Year 2021
Lot Size 7,840 Sqft
Acres 0.18
Property Description
No open house/home is Pending. Welcome home to the gorgeous 2-story situated on a cul-de-sac homesite! Kitchen and all bathrooms have been updated! The main level has your chefs style kitchen with hardwood floors, eat in kitchen island, breakfast nook, great room with gas fireplace, 1/2 bathroom and den. Upstairs has your owners' suite with 5pc primary bathroom, 3 additional bedrooms, 2 full bathrooms, large bonus room and your laundry room conveniently located near the bedrooms. Head down to the unfinished basement waiting for your personalization. Some additional features include- 3-car tandem garage, new rear patio, new interior paint, 2 furnaces and 2 a/c units, radon mitigation, garage storage racks, owned solar and water softener. Close to major shopping, dining, I-25, E470, top golf, and grocery stores. Fantastic home ready for its new owner(s)!
Location
State CO
County Adams
Rooms
Basement Bath/Stubbed, Full, Unfinished
Interior
Interior Features Breakfast Nook, Built-in Features, Ceiling Fan(s), Eat-in Kitchen, Entrance Foyer, Five Piece Bath, Kitchen Island, Open Floorplan, Pantry, Primary Suite, Quartz Counters, Walk-In Closet(s)
Heating Active Solar, Forced Air
Cooling Air Conditioning-Room
Flooring Carpet, Tile, Vinyl, Wood
Fireplaces Number 1
Fireplaces Type Gas Log, Great Room
Fireplace Y
Appliance Dishwasher, Disposal, Dryer, Humidifier, Microwave, Oven, Range, Refrigerator, Sump Pump, Washer
Laundry In Unit
Exterior
Garage Spaces 3.0
Utilities Available Cable Available, Electricity Connected
Roof Type Composition
Total Parking Spaces 3
Garage Yes
Building
Lot Description Cul-De-Sac
Foundation Slab
Sewer Community Sewer
Level or Stories Two
Structure Type Frame, Stone, Wood Siding
Schools
Elementary Schools Silver Creek
Middle Schools Rocky Top
High Schools Mountain Range
School District Adams 12 5 Star Schl
Others
Senior Community No
Ownership Individual
Acceptable Financing Cash, Conventional, FHA, VA Loan
Listing Terms Cash, Conventional, FHA, VA Loan
Special Listing Condition None
Read Less
Want to know what your home might be worth? Contact us for a FREE valuation!

Our team is ready to help you sell your home for the highest possible price ASAP

© 2024 METROLIST, INC., DBA RECOLORADO® – All Rights Reserved
6455 S. Yosemite St., Suite 500 Greenwood Village, CO 80111 USA
Bought with RE/MAX Professionals






