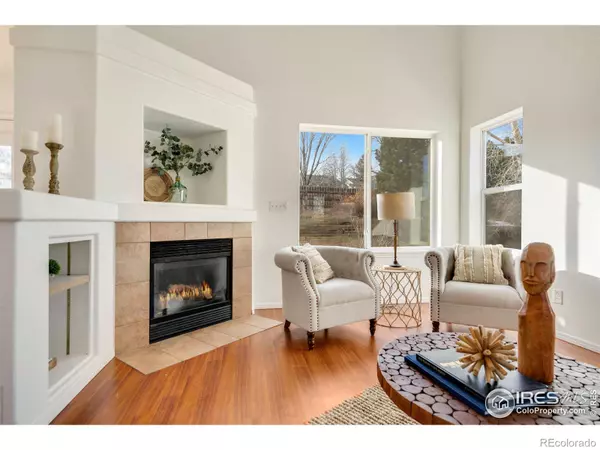$525,000
$525,000
For more information regarding the value of a property, please contact us for a free consultation.
7039 Egyptian DR Fort Collins, CO 80525
3 Beds
3 Baths
1,913 SqFt
Key Details
Sold Price $525,000
Property Type Single Family Home
Sub Type Single Family Residence
Listing Status Sold
Purchase Type For Sale
Square Footage 1,913 sqft
Price per Sqft $274
Subdivision Shenandoah
MLS Listing ID IR982424
Sold Date 03/29/23
Style Contemporary
Bedrooms 3
Full Baths 2
Half Baths 1
Condo Fees $50
HOA Fees $50/mo
HOA Y/N Yes
Abv Grd Liv Area 1,407
Originating Board recolorado
Year Built 2000
Annual Tax Amount $2,241
Tax Year 2021
Lot Size 7,840 Sqft
Acres 0.18
Property Description
This is truly Home! Located on the south side of Fort Collins, the Shenandoah neighborhood is peacefully outside of the busy town, but is also incredibly close to everything to love about Fort Collins. A short drive down College Ave to Old Town, a quick jaunt on Harmony up to Horsetooth, or hop on to Highway 392 to enjoy the rest of Northern Colorado. Don't want to drive? No problem. There are parks, nearby bike trails, a neighborhood school, and access to a community pool! The home itself backs to a greenbelt, providing backyard privacy so you can fully enjoy those Colorado sunsets on the shaded patio. Inside you will find an open floor plan with vaulted ceilings and a fireplace in the living room. Three bedrooms and two full baths are located on the upper floor, with a spacious primary bedroom and private primary bathroom. The recently finished basement provides more living and entertaining area, with room for foosball, ping-pong, a poker table, or whatever else you can imagine! There is potential to make it a 4th bedroom and add a bathroom if needed. Finally, recent upgrades include interior paint, new carpets, sanded and sealed deck in 2022, and exterior paint in 2018. There isn't much left to do except move in!
Location
State CO
County Larimer
Zoning SFR
Interior
Interior Features Open Floorplan, Pantry, Vaulted Ceiling(s), Walk-In Closet(s)
Heating Forced Air
Cooling Central Air
Fireplaces Type Gas
Fireplace N
Appliance Dishwasher, Disposal, Dryer, Oven, Refrigerator, Washer
Exterior
Garage Spaces 2.0
Fence Fenced
Utilities Available Cable Available, Electricity Available, Natural Gas Available
Roof Type Composition
Total Parking Spaces 2
Garage Yes
Building
Lot Description Open Space, Rolling Slope, Sprinklers In Front
Water Public
Level or Stories Two
Structure Type Brick,Wood Frame
Schools
Elementary Schools Coyote Ridge
Middle Schools Lucile Erwin
High Schools Loveland
School District Thompson R2-J
Others
Ownership Individual
Acceptable Financing Cash, Conventional, FHA, VA Loan
Listing Terms Cash, Conventional, FHA, VA Loan
Read Less
Want to know what your home might be worth? Contact us for a FREE valuation!

Our team is ready to help you sell your home for the highest possible price ASAP

© 2024 METROLIST, INC., DBA RECOLORADO® – All Rights Reserved
6455 S. Yosemite St., Suite 500 Greenwood Village, CO 80111 USA
Bought with Group Horsetooth






