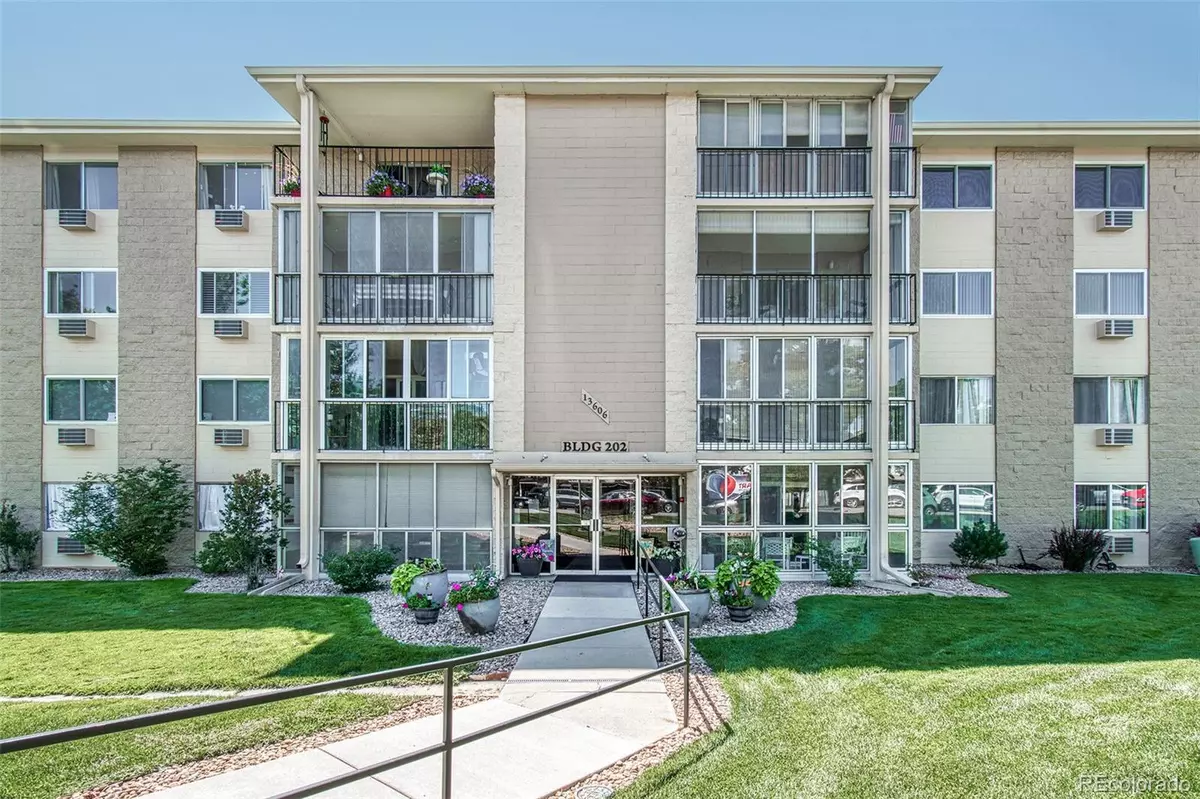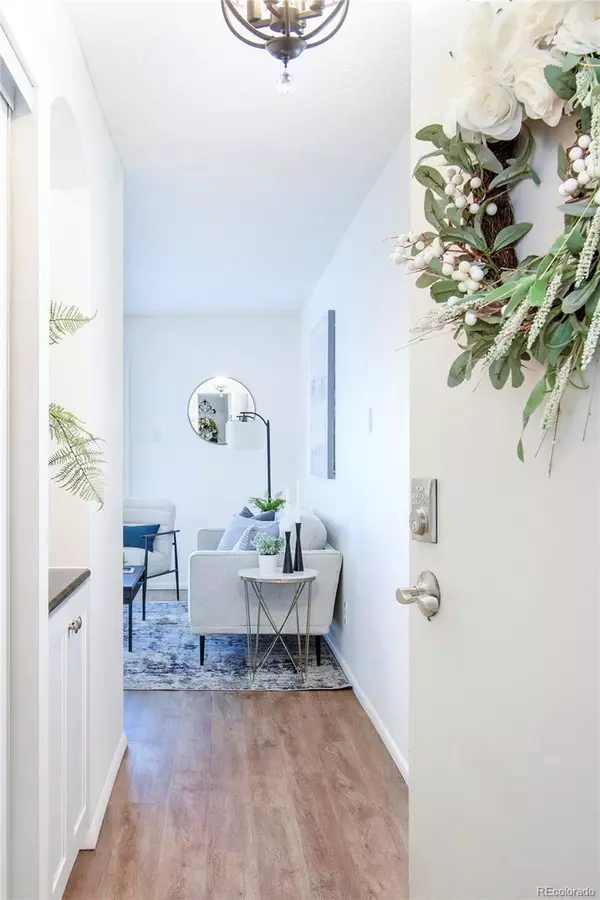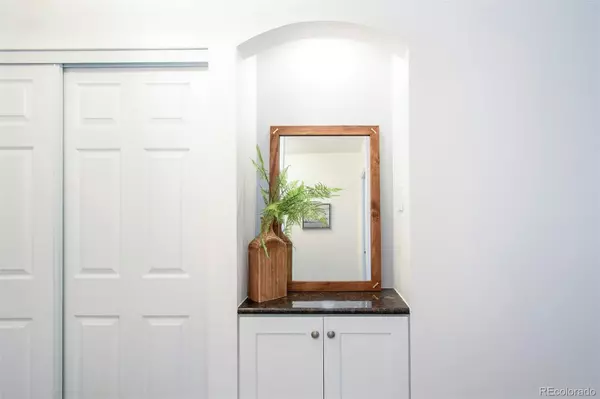$235,000
$239,000
1.7%For more information regarding the value of a property, please contact us for a free consultation.
13606 E Bates AVE #108 Aurora, CO 80014
1 Bed
1 Bath
870 SqFt
Key Details
Sold Price $235,000
Property Type Condo
Sub Type Condominium
Listing Status Sold
Purchase Type For Sale
Square Footage 870 sqft
Price per Sqft $270
Subdivision Heather Gardens
MLS Listing ID 4566311
Sold Date 03/30/23
Bedrooms 1
Three Quarter Bath 1
Condo Fees $475
HOA Fees $475/mo
HOA Y/N Yes
Abv Grd Liv Area 870
Originating Board recolorado
Year Built 1973
Annual Tax Amount $1,013
Tax Year 2021
Property Description
Inviting interiors beam w/ abundant brightness in this Heather Gardens residence. A new formal entryway illuminated by a stylish light fixture greets residents w/ an art niche and a storage closet. Luxury wood grain vinyl plank flooring flows easily underfoot into a spacious living and dining area wrapped in neutral hues. Sliding glass doors open to reveal a converted sunroom w/ outdoor connectivity to a paved patio — the perfect setting to enjoy dining and relaxing al fresco. A completely remodeled and updated kitchen is impressive w/ a counter-depth refrigerator, granite countertops, cabinetry, appliance suite and a newly added walk-in pantry. Retreat to a sizable bedroom w/ a new closet system offering plentiful storage. A serene, updated bathroom features ample vanity storage and a glass-enclosed, walk-in shower. Convenient upgrades include new custom window blinds, updated closet doors and new lighting throughout, including a retractable ceiling fan in primary suite. This ideal location offers proximity to shopping, dining, outdoor recreation and more.
Residency includes 1 deeded covered parking spot and assigned storage space within the building is also included with the property. After your showing make sure to walk over to the club house (one block east) to check out the fitness center, indoor pool, tennis courts, Rendezvous restaurant, the outdoor pool behind it, and the golf pro shop! Heather Gardens is an age-restricted community of active, independent adults. The community is an established, neighborly, and secure urban enclave located on 200 park-like acres enhanced by the community's golf course. They offer its residents over 100 leisure activities, clubs, and classes, providing opportunities for personal growth and social interaction.
Location
State CO
County Arapahoe
Rooms
Main Level Bedrooms 1
Interior
Interior Features Built-in Features, Entrance Foyer, Granite Counters, No Stairs, Open Floorplan, Pantry
Heating Baseboard, Hot Water
Cooling Air Conditioning-Room
Flooring Vinyl
Fireplace N
Appliance Dishwasher, Microwave, Range, Refrigerator
Laundry Common Area
Exterior
Utilities Available Cable Available, Electricity Connected, Natural Gas Connected, Phone Available
Roof Type Other, Unknown
Total Parking Spaces 1
Garage No
Building
Sewer Public Sewer
Water Public
Level or Stories One
Structure Type Brick, Concrete
Schools
Elementary Schools Polton
Middle Schools Prairie
High Schools Overland
School District Cherry Creek 5
Others
Senior Community Yes
Ownership Individual
Acceptable Financing Cash, Conventional, FHA, Other, VA Loan
Listing Terms Cash, Conventional, FHA, Other, VA Loan
Special Listing Condition None
Read Less
Want to know what your home might be worth? Contact us for a FREE valuation!

Our team is ready to help you sell your home for the highest possible price ASAP

© 2024 METROLIST, INC., DBA RECOLORADO® – All Rights Reserved
6455 S. Yosemite St., Suite 500 Greenwood Village, CO 80111 USA
Bought with Keller Williams DTC






