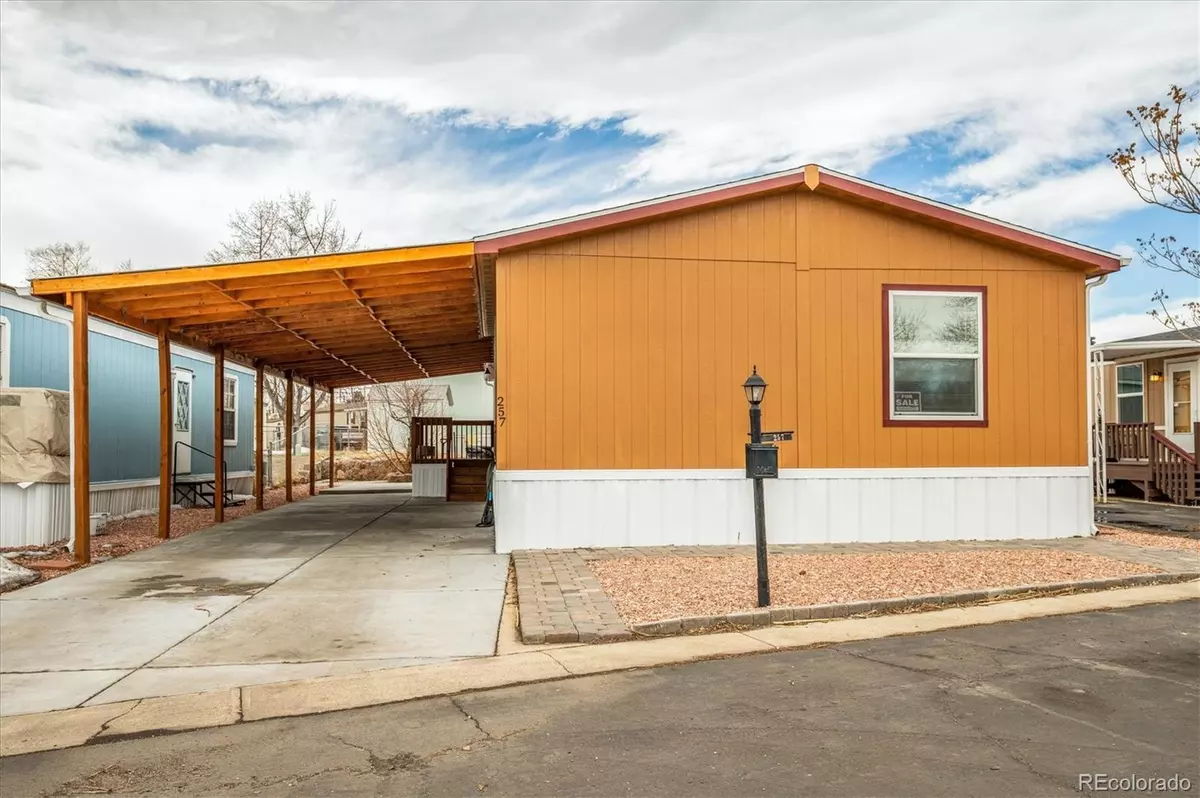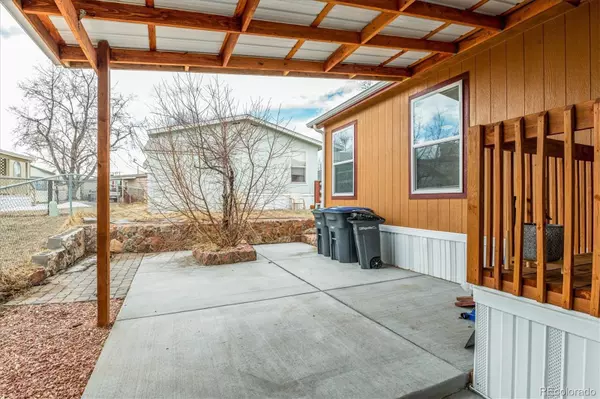$190,000
$194,900
2.5%For more information regarding the value of a property, please contact us for a free consultation.
257 Skylark DR Lafayette, CO 80026
3 Beds
2 Baths
1,344 SqFt
Key Details
Sold Price $190,000
Property Type Manufactured Home
Sub Type Manufactured Home
Listing Status Sold
Purchase Type For Sale
Square Footage 1,344 sqft
Price per Sqft $141
MLS Listing ID 2557109
Sold Date 03/30/23
Style Modular
Bedrooms 3
Full Baths 2
Condo Fees $850
HOA Fees $850/mo
HOA Y/N Yes
Abv Grd Liv Area 1,344
Originating Board recolorado
Year Built 2022
Annual Tax Amount $492
Tax Year 2022
Property Description
Welcome to your 2022 double wide in the heart of Lafayette! Come and park your car in the huge driveway under the entirely covered carport. Walk right in and reimagine your life in this beautiful, open, and modern home. You get all the room to entertain your guests in this huge living room right next to your amazing kitchen with luxurious cabinetry - plenty of it! All of the beautiful, stainless steel appliances come included! Right in the middle of your kitchen is your enormous island that features bar space to entertain as you cook! Right off the kitchen island is your eat-in kitchen with plenty of space for any dining table of your liking! Right around the corner are your guest/family bedrooms that feature massive closets for anyones needs! Your guests even get their own bathroom! On the very other side of the home you get your own privacy! Your massive primary bedroom with two closets!! You will never need to buy storage space with these walk-in closets! Your own ensuite bathroom has all the space and items you need. Park ALLOWS FULL FENCING and IS PET FRIENDLY!!! Full bath with so much cabinet space, just what you need! This home is newer and so luxurious, it won't last! Set up a showing today! Just minutes away from your favorite store, parks, and restaurants! This home is in a fantastic location and is a lovely stroll from downtown Lafayette, and all the area has to offer!
Location
State CO
County Boulder
Rooms
Main Level Bedrooms 3
Interior
Interior Features Breakfast Nook, Ceiling Fan(s), Eat-in Kitchen, High Ceilings, Kitchen Island, Laminate Counters, Open Floorplan, Pantry, Primary Suite, Smoke Free, Walk-In Closet(s)
Heating Forced Air, Natural Gas
Cooling None
Flooring Laminate
Fireplace N
Appliance Cooktop, Dishwasher, Disposal, Dryer, Microwave, Oven, Refrigerator, Washer
Exterior
Parking Features Concrete, Finished, Oversized
Utilities Available Electricity Connected, Natural Gas Connected, Phone Available
View Mountain(s)
Roof Type Composition
Total Parking Spaces 5
Garage No
Building
Sewer Public Sewer
Water Public
Structure Type Wood Siding
Schools
Elementary Schools Lafayette
Middle Schools Angevine
High Schools Centaurus
School District Boulder Valley Re 2
Others
Senior Community No
Ownership Individual
Acceptable Financing Cash, Conventional
Listing Terms Cash, Conventional
Special Listing Condition None
Pets Allowed Breed Restrictions, Cats OK, Dogs OK, Number Limit, Size Limit, Yes
Read Less
Want to know what your home might be worth? Contact us for a FREE valuation!

Our team is ready to help you sell your home for the highest possible price ASAP

© 2024 METROLIST, INC., DBA RECOLORADO® – All Rights Reserved
6455 S. Yosemite St., Suite 500 Greenwood Village, CO 80111 USA
Bought with Keller Williams Preferred Realty






