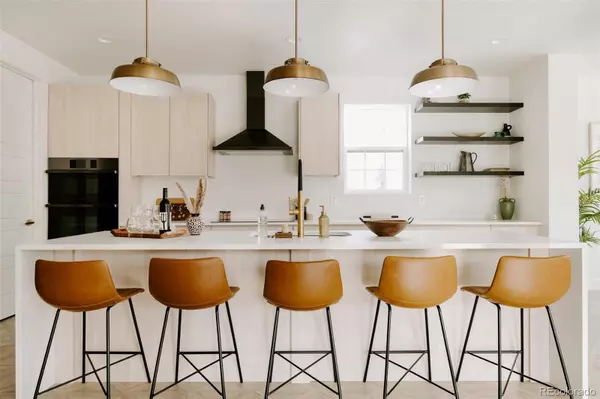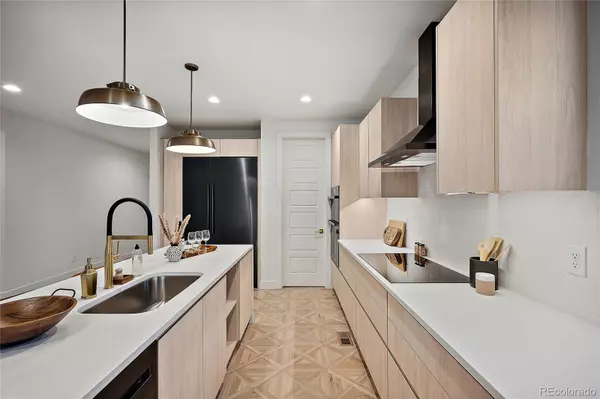$1,660,000
$1,700,000
2.4%For more information regarding the value of a property, please contact us for a free consultation.
1076 Jasmine ST Denver, CO 80220
4 Beds
4 Baths
3,067 SqFt
Key Details
Sold Price $1,660,000
Property Type Single Family Home
Sub Type Single Family Residence
Listing Status Sold
Purchase Type For Sale
Square Footage 3,067 sqft
Price per Sqft $541
Subdivision Colfax Terrace
MLS Listing ID 9068101
Sold Date 03/30/23
Style Contemporary
Bedrooms 4
Full Baths 2
Half Baths 1
Three Quarter Bath 1
HOA Y/N No
Abv Grd Liv Area 3,067
Originating Board recolorado
Year Built 2023
Annual Tax Amount $2,555
Tax Year 2021
Lot Size 6,098 Sqft
Acres 0.14
Property Description
A vision of contemporary urban design comes to life in this new residence. This 4 bed/4 bath home has a main level flex room/office, beautiful custom built-ins, multiple decks and entertainment areas. The floor-plan gracefully flows showcasing Porcelanosa cabinetry and tile throughout. The modern chef's kitchen is well appointed starring matte black Dacor Luxury appliances, walk-in pantry and Caesarstone waterfall edges on the massive island. A collection of large windows summons in natural light that illuminates the home and parquet-like floors. Ascend the stairs to restore in an expansive primary suite with vaulted ceilings, spa-like five-piece bath and private rooftop patio with an elevated decking system. Two secondary bedrooms are located on the second floor, one with an ensuite 3/4 bath, the other sharing a full bath with dual sinks and modern fixtures. There is a spacious loft/flex space that could be used as another home office, playroom, gym etc. A large unfinished basement is pre-plumbed, has four egress windows and nearly 9' ceilings. Retreat to the backyard with a new patio creating fun indoor-outdoor flow, and nice sized yard that will be professionally landscaped and irrigation added in the Spring. Mayfair neighborhood with easy access to all Denver has to offer and walking distance to nearby food, coffee and shopping.
Location
State CO
County Denver
Zoning E-SU-DX
Rooms
Basement Unfinished
Main Level Bedrooms 1
Interior
Interior Features Built-in Features, Eat-in Kitchen, Five Piece Bath, High Ceilings, Kitchen Island, Open Floorplan, Pantry, Primary Suite, Smoke Free, Solid Surface Counters, Vaulted Ceiling(s), Walk-In Closet(s)
Heating Forced Air
Cooling Central Air
Flooring Carpet, Tile, Vinyl
Fireplace N
Appliance Dishwasher, Disposal, Oven, Range, Range Hood, Refrigerator, Smart Appliances
Laundry In Unit
Exterior
Exterior Feature Balcony, Lighting, Private Yard
Parking Features Concrete
Garage Spaces 2.0
Fence Partial
Utilities Available Cable Available, Electricity Available
Roof Type Composition
Total Parking Spaces 2
Garage Yes
Building
Lot Description Level, Near Public Transit
Foundation Slab
Sewer Public Sewer
Water Public
Level or Stories Two
Structure Type Brick
Schools
Elementary Schools Palmer
Middle Schools Hill
High Schools George Washington
School District Denver 1
Others
Senior Community No
Ownership Builder
Acceptable Financing Cash, Conventional, FHA, VA Loan
Listing Terms Cash, Conventional, FHA, VA Loan
Special Listing Condition None
Read Less
Want to know what your home might be worth? Contact us for a FREE valuation!

Our team is ready to help you sell your home for the highest possible price ASAP

© 2024 METROLIST, INC., DBA RECOLORADO® – All Rights Reserved
6455 S. Yosemite St., Suite 500 Greenwood Village, CO 80111 USA
Bought with Compass - Boulder






