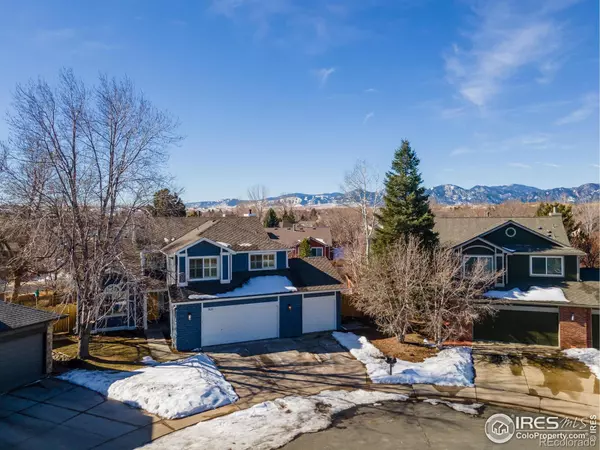$1,375,000
$1,150,000
19.6%For more information regarding the value of a property, please contact us for a free consultation.
826 W Dahlia CT Louisville, CO 80027
5 Beds
3 Baths
2,919 SqFt
Key Details
Sold Price $1,375,000
Property Type Single Family Home
Sub Type Single Family Residence
Listing Status Sold
Purchase Type For Sale
Square Footage 2,919 sqft
Price per Sqft $471
Subdivision Cherrywood
MLS Listing ID IR959877
Sold Date 03/31/22
Bedrooms 5
Full Baths 2
Half Baths 1
HOA Y/N No
Abv Grd Liv Area 2,919
Originating Board recolorado
Year Built 1991
Annual Tax Amount $5,314
Tax Year 2021
Lot Size 8,276 Sqft
Acres 0.19
Property Description
Prepare to be delighted by this bright & sunny home tucked into a cul-de-sac, just across the street from Fireside Elementary! Vaulted ceilings in the living & dining room, gleaming hardwood floors, & a stylish, modern kitchen will wow you! The gorgeous island with ample seating is the center of this stunning kitchen with an abundance of cabinets & countertop space surrounding it. A wall of windows highlights the kitchen sink area & peers out onto the spacious backyard deck. The kitchen opens to the family room featuring a cozy gas fireplace & plantation shutters. A large study or 5th BR & laundry/mudroom off the 3-car garage finish out the main level. Upstairs are 4 bedrooms, a spacious master suite with 5-pc master bath and walk-in closet, plus 3 more BR's & a shared bath. The unfinished basement provides plenty of storage or room to grow into this 4600 sqft home. Newer windows, water heater, AC & roof. Hop on McCaslin Blvd to access shops, restaurants & Hwy 36 to Boulder/Denver.
Location
State CO
County Boulder
Zoning RES
Rooms
Basement Bath/Stubbed, Full, Unfinished
Main Level Bedrooms 1
Interior
Interior Features Eat-in Kitchen, Five Piece Bath, Jack & Jill Bathroom, Vaulted Ceiling(s), Walk-In Closet(s)
Heating Forced Air
Cooling Ceiling Fan(s), Central Air
Flooring Wood
Fireplaces Type Electric, Family Room, Gas
Fireplace N
Appliance Dishwasher, Dryer, Freezer, Microwave, Oven, Refrigerator, Washer
Laundry In Unit
Exterior
Exterior Feature Gas Grill
Parking Features Oversized
Garage Spaces 3.0
Fence Fenced
Utilities Available Electricity Available, Natural Gas Available
Roof Type Composition
Total Parking Spaces 3
Garage Yes
Building
Lot Description Cul-De-Sac, Sprinklers In Front
Sewer Public Sewer
Water Public
Level or Stories Two
Structure Type Brick
Schools
Elementary Schools Fireside
Middle Schools Monarch K-8
High Schools Monarch
School District Boulder Valley Re 2
Others
Ownership Individual
Acceptable Financing Cash, Conventional, FHA, VA Loan
Listing Terms Cash, Conventional, FHA, VA Loan
Read Less
Want to know what your home might be worth? Contact us for a FREE valuation!

Our team is ready to help you sell your home for the highest possible price ASAP

© 2024 METROLIST, INC., DBA RECOLORADO® – All Rights Reserved
6455 S. Yosemite St., Suite 500 Greenwood Village, CO 80111 USA
Bought with RE/MAX Elevate






