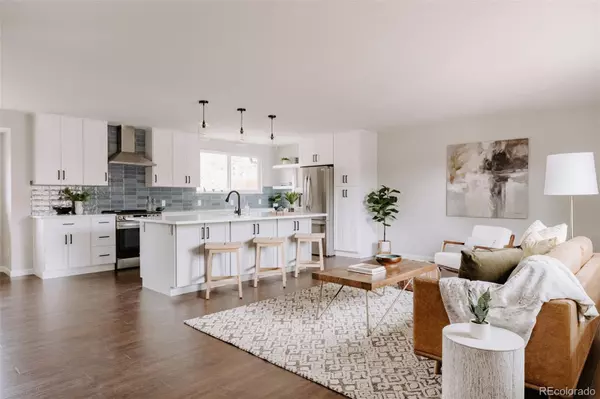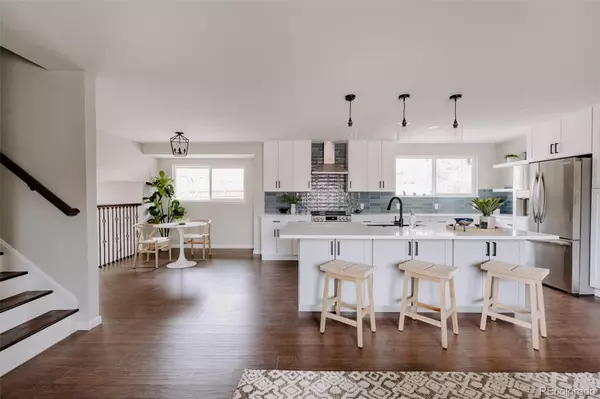$690,000
$669,900
3.0%For more information regarding the value of a property, please contact us for a free consultation.
13174 Peacock DR Littleton, CO 80124
3 Beds
3 Baths
2,138 SqFt
Key Details
Sold Price $690,000
Property Type Single Family Home
Sub Type Single Family Residence
Listing Status Sold
Purchase Type For Sale
Square Footage 2,138 sqft
Price per Sqft $322
Subdivision Acres Green
MLS Listing ID 5993087
Sold Date 03/30/23
Bedrooms 3
Full Baths 1
Half Baths 1
Three Quarter Bath 1
HOA Y/N No
Abv Grd Liv Area 1,664
Originating Board recolorado
Year Built 1978
Annual Tax Amount $1,816
Tax Year 2021
Lot Size 7,840 Sqft
Acres 0.18
Property Description
Pictures do not do the size of these spaces justice! Come and see this immaculately updated home. It has been beautifully and lovingly remodeled throughout. Everything from brand new windows to beautiful cabinetry, appliances (Convection Oven even has an Air Fry setting!), tile, and flooring. No space has been untouched by the warm modern updates! The Acres Green community is truly the best of all worlds! Located in one of the most accessible areas in the metro area, it is free from restrictive HOA rules HOWEVER there is an active voluntary HOA that organizes fun community events making it easy to meet your neighbors if you'd like! See the Acres Green February Newsletter (attached as a supplement) to get a feel for this community! There are multiple parks, sports fields, and play structures in the neighborhood waiting to be enjoyed!
A large fenced backyard awaits your summer cookouts and even provides some shade from the mature trees. There is a large cement RV parking pad (or BBQ party pad...your choice!) in the back yard on the side of the home. Don't worry, there is still room for plenty of grass and natural beauty!
Come see your new home today!
Location
State CO
County Douglas
Zoning SR
Rooms
Basement Finished, Partial
Interior
Interior Features Breakfast Nook, Kitchen Island, Open Floorplan, Quartz Counters
Heating Forced Air
Cooling Central Air
Fireplaces Number 1
Fireplaces Type Wood Burning
Fireplace Y
Appliance Convection Oven, Dishwasher, Disposal, Gas Water Heater, Range Hood, Refrigerator
Exterior
Exterior Feature Garden, Private Yard
Parking Features Concrete, Oversized
Garage Spaces 2.0
Roof Type Composition
Total Parking Spaces 3
Garage Yes
Building
Sewer Public Sewer
Water Public
Level or Stories Multi/Split
Structure Type Brick, Other
Schools
Elementary Schools Acres Green
Middle Schools Cresthill
High Schools Highlands Ranch
School District Douglas Re-1
Others
Senior Community No
Ownership Individual
Acceptable Financing Cash, Conventional, FHA, VA Loan
Listing Terms Cash, Conventional, FHA, VA Loan
Special Listing Condition None
Read Less
Want to know what your home might be worth? Contact us for a FREE valuation!

Our team is ready to help you sell your home for the highest possible price ASAP

© 2024 METROLIST, INC., DBA RECOLORADO® – All Rights Reserved
6455 S. Yosemite St., Suite 500 Greenwood Village, CO 80111 USA
Bought with Fathom Realty Colorado LLC






