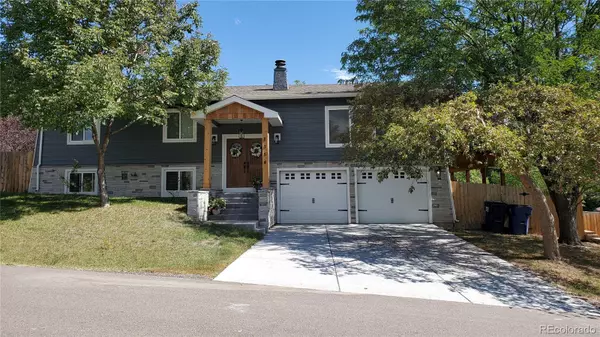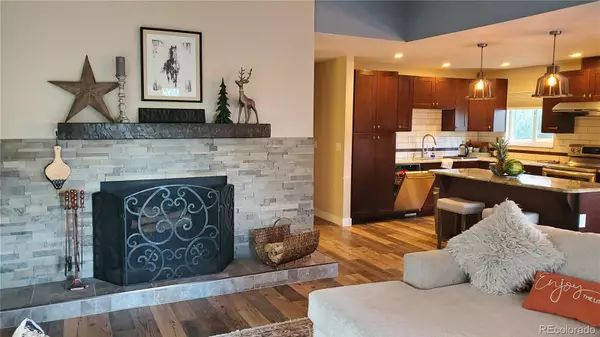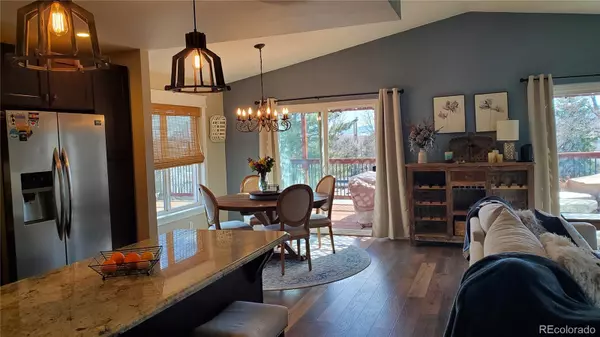$710,000
$725,000
2.1%For more information regarding the value of a property, please contact us for a free consultation.
8354 S Brentwood ST Littleton, CO 80128
3 Beds
3 Baths
2,288 SqFt
Key Details
Sold Price $710,000
Property Type Single Family Home
Sub Type Single Family Residence
Listing Status Sold
Purchase Type For Sale
Square Footage 2,288 sqft
Price per Sqft $310
Subdivision Meadowbrook Heights
MLS Listing ID 3248627
Sold Date 03/31/23
Style Traditional
Bedrooms 3
Full Baths 1
Half Baths 2
HOA Y/N No
Abv Grd Liv Area 2,288
Originating Board recolorado
Year Built 1979
Annual Tax Amount $3,070
Tax Year 2021
Lot Size 0.300 Acres
Acres 0.3
Property Description
STUNNING VIEWS from this open concept, completely remodeled 3-bedrooms 3-bathroom Bi-Level home, light and bright upper-level vaulted ceiling kitchen, dining and family/living room open to the south facing wrap around pergola covered deck in this extremely desirable Meadowbrook Heights neighborhood, located in unincorporated Jefferson County, covenant and HOA free! Amazing curb appeal due to the recent grand entrance front exterior reface new in 2022, Kitchen includes all newer stainless-steel appliances, granite counters, pantry, soft close, pull-out drawer dark wood cabinets and island with seating. Upper level is a great open space for entertaining and enjoying the wood burning fireplace w/new mantel, dining and living room glass doors give you the sense of being already outdoors on your pergola covered wrap around south facing deck, where you are enjoying mountain views and hot air balloons. Primary bedroom w/extra space for office, sitting room or nursery, this area could also make a great 3rd bedroom on this level, en suite recently remodeled primary bathroom, additional bedroom and full bathroom w/Jacuzzi tub. Lower level has an additional family/living room, large bedroom the length of the home (could be 2 rooms), full bathroom, laundry room w/washer and dryer, access to the 2-car oversized garage with workbench. The 1/3-acre yard with RV space in front and behind gated fence and large back yard with unlimited possibilities, additional garage, pool, or just space to play and entertain along with a storage shed. This home has newer double pane windows, window coverings, new wood flooring, new tile, new carpet and all new light fixtures. Convenient access to schools, shopping, hiking trails, Chatfield and Roxborough State Park, C470
Location
State CO
County Jefferson
Zoning R-1
Interior
Interior Features Ceiling Fan(s), Eat-in Kitchen, Entrance Foyer, Granite Counters, High Ceilings, In-Law Floor Plan, Jet Action Tub, Kitchen Island, Open Floorplan, Pantry, Primary Suite, Radon Mitigation System, Vaulted Ceiling(s)
Heating Forced Air
Cooling Central Air
Flooring Carpet, Tile, Wood
Fireplaces Number 1
Fireplaces Type Living Room, Wood Burning
Fireplace Y
Appliance Dishwasher, Disposal, Dryer, Gas Water Heater, Range Hood, Refrigerator, Self Cleaning Oven, Washer
Exterior
Exterior Feature Lighting, Private Yard, Rain Gutters
Parking Features Concrete, Driveway-Dirt, Dry Walled, Oversized, Storage
Garage Spaces 2.0
Fence Full
Utilities Available Cable Available, Electricity Connected, Natural Gas Available
View Mountain(s)
Roof Type Composition
Total Parking Spaces 4
Garage Yes
Building
Lot Description Level, Many Trees, Open Space, Sprinklers In Front, Sprinklers In Rear
Foundation Concrete Perimeter
Sewer Public Sewer
Water Public
Level or Stories Split Entry (Bi-Level)
Structure Type Brick, Wood Siding
Schools
Elementary Schools Coronado
Middle Schools Falcon Bluffs
High Schools Chatfield
School District Jefferson County R-1
Others
Senior Community No
Ownership Individual
Acceptable Financing Cash, Conventional, FHA, VA Loan
Listing Terms Cash, Conventional, FHA, VA Loan
Special Listing Condition None
Read Less
Want to know what your home might be worth? Contact us for a FREE valuation!

Our team is ready to help you sell your home for the highest possible price ASAP

© 2024 METROLIST, INC., DBA RECOLORADO® – All Rights Reserved
6455 S. Yosemite St., Suite 500 Greenwood Village, CO 80111 USA
Bought with RE/MAX 100 INC.






