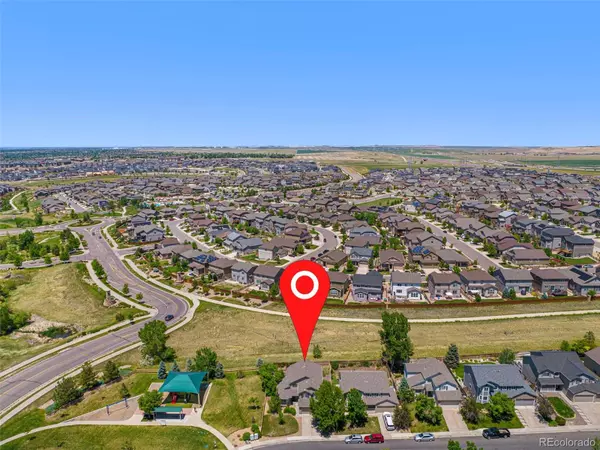$599,990
$599,990
For more information regarding the value of a property, please contact us for a free consultation.
22501 E Belleview PL Aurora, CO 80015
4 Beds
3 Baths
2,736 SqFt
Key Details
Sold Price $599,990
Property Type Single Family Home
Sub Type Single Family Residence
Listing Status Sold
Purchase Type For Sale
Square Footage 2,736 sqft
Price per Sqft $219
Subdivision Saddle Rock Ridge
MLS Listing ID 2356694
Sold Date 03/31/23
Style Traditional
Bedrooms 4
Full Baths 1
Half Baths 1
Three Quarter Bath 1
Condo Fees $324
HOA Fees $27
HOA Y/N Yes
Abv Grd Liv Area 2,060
Originating Board recolorado
Year Built 2000
Annual Tax Amount $3,411
Tax Year 2021
Lot Size 6,098 Sqft
Acres 0.14
Property Description
********HUGE PRICE DROP BY 50K!!!!!!!!!!!******* BACKS TO GREENBELT WITH TRAIL! MOUNTAIN VIEWS!CORNER LOT! MAIN FLOOR PRIMARY SUITE!!! PRIME LOCATION! Exquisite 4 bedroom home with finished basement! BRAND NEW stainless steel appliances! Insulated and fully finished 2 car garage! 2-story entry and open floor plan kitchen, living and dining room. Brazilian cherry wood flooring in the main living area, large windows overlooking the backyard low maintenance composite deck and garden. Additional cabinetry added in the kitchen for more storage. Main floor bedroom can be used as home office. Tile flooring through the bedroom, entry, kitchen and dining room. Spacious walk-in pantry, pendant lighting, vaulted ceilings. Main floor mud room with laundry, main floor powder. Primary suite with large window, wood flooring, en-suite bathroom with updated glass enclosed walk-in shower and walk-in closet with custom built shelving!! Second floor loft space with wood floors, open railing overlooking the main floor, large windows looking out to the mountain view and greenbelt, how peaceful! 2 secondary bedrooms and updated full bathroom, plus additional closets for storage. The upstairs bedrooms and bathroom have an additional wall enclosing the bedroom wing from the loft to add a noise barrier and privacy when entertaining! Finished basement includes a relaxing dry sauna!!!!!! Bonus room can be used for home gym, workshop, or home theater! Incredible flat backyard with garden, patio, stone patio, and grass area, next to park and direct trail access!!!! Pack your bags, this home has everything you've been searching for!! Minutes to Southlands Mall shopping, dining and entertainment, Lookout Pool, Orangetheory fitness, Sprouts, Sams Club, Target, Saddle Rock Golf Course, Aurora Reservoir, Cherry Creek State Park. Cherry Creek Schools! 30 minutes to DIA! 20 minutes to Denver Tech Center! * www.22501belleview.com for 3D tour *
Location
State CO
County Arapahoe
Rooms
Basement Finished
Main Level Bedrooms 2
Interior
Interior Features Breakfast Nook, Ceiling Fan(s), Eat-in Kitchen, Entrance Foyer, High Ceilings, Kitchen Island, Laminate Counters, Open Floorplan, Pantry, Primary Suite, Sauna, Vaulted Ceiling(s), Walk-In Closet(s)
Heating Forced Air
Cooling Central Air
Flooring Carpet, Tile, Wood
Fireplace N
Appliance Cooktop, Dishwasher, Dryer, Microwave, Oven, Refrigerator, Washer
Laundry In Unit
Exterior
Exterior Feature Garden, Private Yard
Parking Features Concrete, Dry Walled, Oversized, Storage
Garage Spaces 2.0
Fence Full
Utilities Available Cable Available, Electricity Connected, Internet Access (Wired), Natural Gas Connected, Phone Connected
View Mountain(s)
Roof Type Composition
Total Parking Spaces 2
Garage Yes
Building
Lot Description Corner Lot, Greenbelt, Irrigated, Landscaped, Level, Master Planned, Open Space, Sprinklers In Front, Sprinklers In Rear
Sewer Public Sewer
Water Public
Level or Stories Two
Structure Type Frame, Stone
Schools
Elementary Schools Antelope Ridge
Middle Schools Thunder Ridge
High Schools Eaglecrest
School District Cherry Creek 5
Others
Senior Community No
Ownership Individual
Acceptable Financing Cash, Conventional, FHA, VA Loan
Listing Terms Cash, Conventional, FHA, VA Loan
Special Listing Condition None
Pets Allowed Cats OK, Dogs OK, Yes
Read Less
Want to know what your home might be worth? Contact us for a FREE valuation!

Our team is ready to help you sell your home for the highest possible price ASAP

© 2024 METROLIST, INC., DBA RECOLORADO® – All Rights Reserved
6455 S. Yosemite St., Suite 500 Greenwood Village, CO 80111 USA
Bought with CITY PARK REALTY LLC






