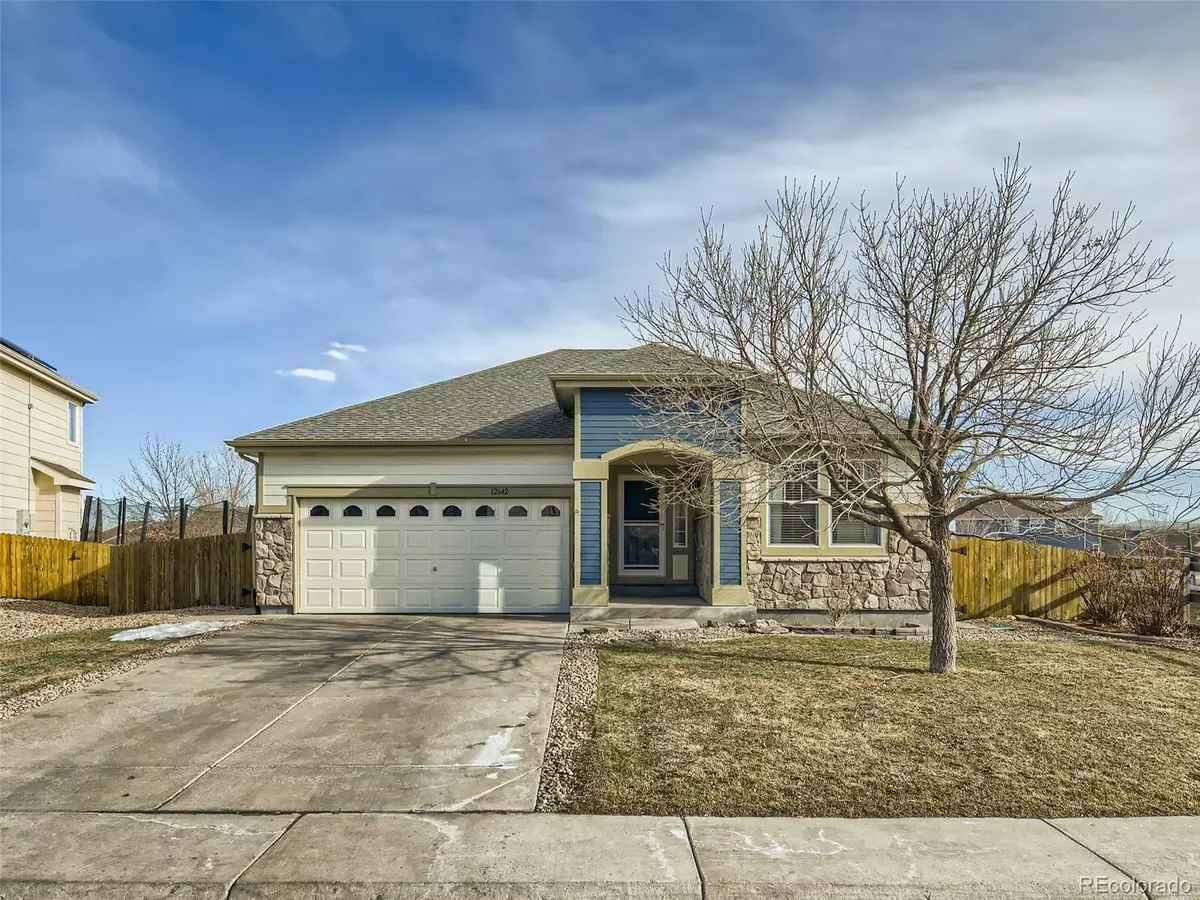$586,000
$550,000
6.5%For more information regarding the value of a property, please contact us for a free consultation.
12642 Jersey CIR Thornton, CO 80602
3 Beds
3 Baths
2,392 SqFt
Key Details
Sold Price $586,000
Property Type Single Family Home
Sub Type Single Family Residence
Listing Status Sold
Purchase Type For Sale
Square Footage 2,392 sqft
Price per Sqft $244
Subdivision Sage Creek
MLS Listing ID 3046628
Sold Date 04/03/23
Style Traditional
Bedrooms 3
Full Baths 3
Condo Fees $62
HOA Fees $62/mo
HOA Y/N Yes
Abv Grd Liv Area 1,614
Originating Board recolorado
Year Built 2006
Annual Tax Amount $2,639
Tax Year 2021
Lot Size 6,969 Sqft
Acres 0.16
Property Description
Welcome to Sage Creek Estates, where luxury meets comfort in this stunning three bedroom, three bathroom ranch-style home. With a finished basement, this home is perfect for those looking for additional living space or entertainment areas. Prior to entering you’ll love the look of the new exterior paint. As you step inside, you'll immediately notice the brand new flooring that gives the home a modern and sophisticated feel. The living room is the perfect place to relax with its ample of natural light. The kitchen boasts a large center island, newly refinished cabinets, and plenty of storage space, making it a chef's dream come true. Enjoy a meal in the adjacent dining area, which features a large window overlooking the beautiful backyard. The bedrooms are spacious and comfortable, and the Master Suite is a true retreat, complete with a 5 piece Master Bath. If you love to entertain, you'll fall in love with the amazing back patio. The stamped concrete and built-in fire pit create the perfect ambiance for outdoor gatherings, whether it's a barbecue with friends or a cozy feel. Don't miss your chance to own this stunning home in Sage Creek Estates, where luxury and comfort meet.
Location
State CO
County Adams
Rooms
Basement Finished, Interior Entry, Sump Pump
Main Level Bedrooms 3
Interior
Interior Features Built-in Features, Ceiling Fan(s), Eat-in Kitchen, Five Piece Bath, Jet Action Tub, Kitchen Island, Open Floorplan, Pantry, Primary Suite, Vaulted Ceiling(s), Walk-In Closet(s)
Heating Forced Air, Natural Gas
Cooling Central Air
Flooring Carpet, Laminate, Tile
Fireplace N
Appliance Dishwasher, Disposal, Microwave, Oven
Laundry In Unit
Exterior
Exterior Feature Lighting, Private Yard, Rain Gutters
Parking Features Concrete
Garage Spaces 2.0
Fence Full
Utilities Available Cable Available, Electricity Connected, Phone Available
Roof Type Composition
Total Parking Spaces 2
Garage Yes
Building
Lot Description Greenbelt, Landscaped, Level, Sprinklers In Front, Sprinklers In Rear
Foundation Slab
Sewer Public Sewer
Water Public
Level or Stories One
Structure Type Frame, Stone, Wood Siding
Schools
Elementary Schools West Ridge
Middle Schools Prairie View
High Schools Prairie View
School District School District 27-J
Others
Senior Community No
Ownership Individual
Acceptable Financing Cash, Conventional, FHA, VA Loan
Listing Terms Cash, Conventional, FHA, VA Loan
Special Listing Condition None
Pets Allowed Yes
Read Less
Want to know what your home might be worth? Contact us for a FREE valuation!

Our team is ready to help you sell your home for the highest possible price ASAP

© 2024 METROLIST, INC., DBA RECOLORADO® – All Rights Reserved
6455 S. Yosemite St., Suite 500 Greenwood Village, CO 80111 USA
Bought with Keller Williams Preferred Realty






