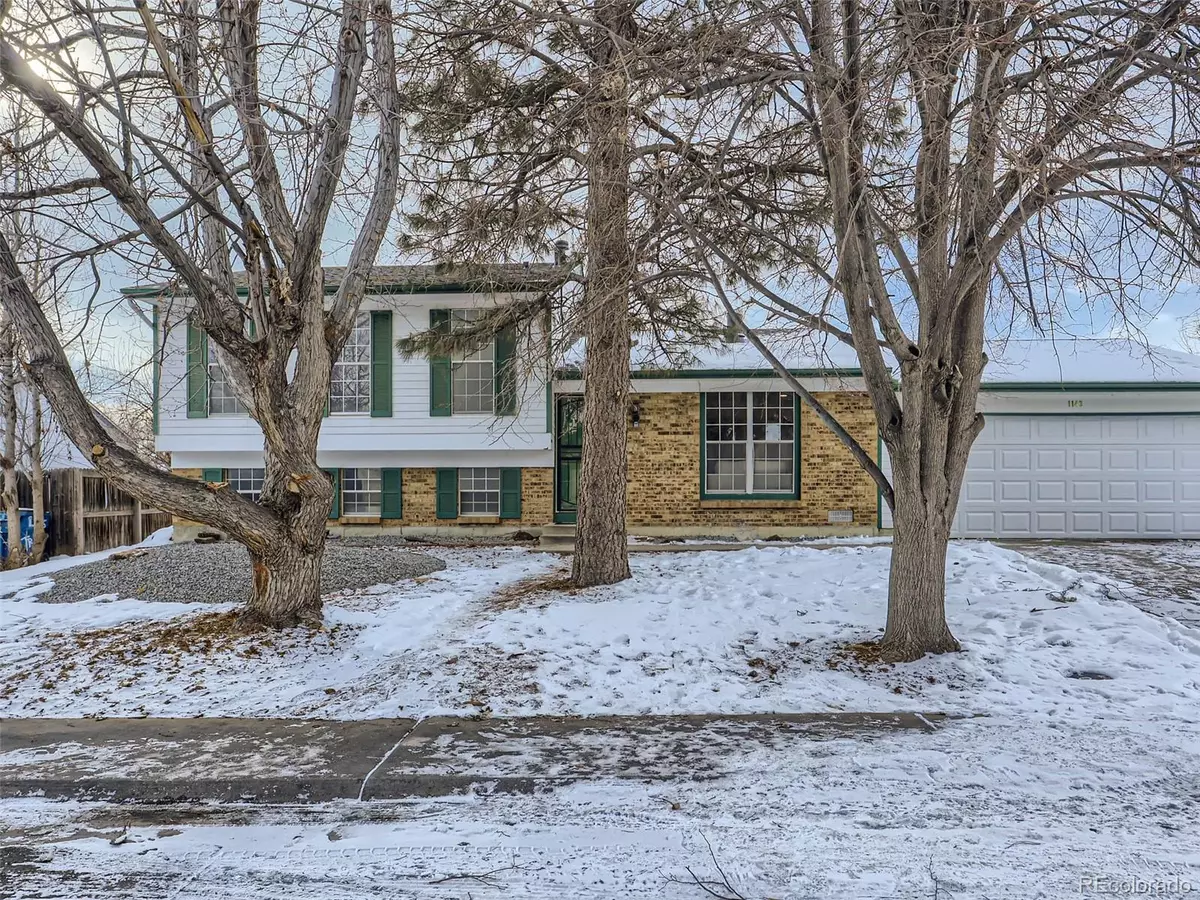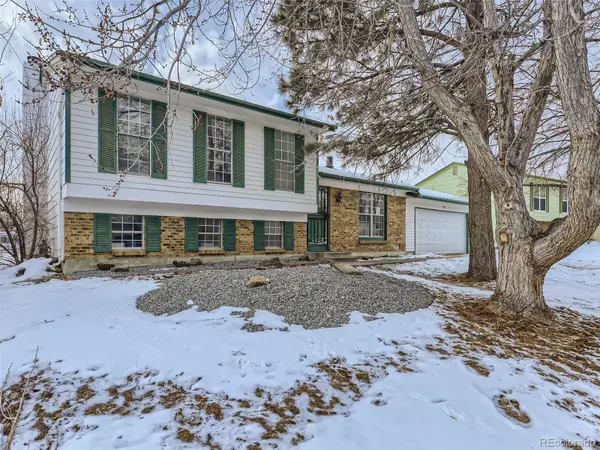$513,000
$499,900
2.6%For more information regarding the value of a property, please contact us for a free consultation.
1143 S Biscay ST Aurora, CO 80017
4 Beds
2 Baths
1,678 SqFt
Key Details
Sold Price $513,000
Property Type Single Family Home
Sub Type Single Family Residence
Listing Status Sold
Purchase Type For Sale
Square Footage 1,678 sqft
Price per Sqft $305
Subdivision Kingsborough
MLS Listing ID 8749309
Sold Date 04/04/23
Bedrooms 4
Full Baths 1
Three Quarter Bath 1
HOA Y/N No
Abv Grd Liv Area 1,678
Originating Board recolorado
Year Built 1981
Annual Tax Amount $2,525
Tax Year 2021
Lot Size 8,276 Sqft
Acres 0.19
Property Description
Fabulous, completely remodeled home from top to bottom! This four bed, two bath home has been made over to feel completely custom. It all starts as you walk in. The space is warm and inviting, with brand new flooring, trim, and paint throughout. The redesigned kitchen boasts new everything: custom cabinets, quartz counter tops, floating shelves, new appliances, and backsplash all of which are highlighted by canned lighting. Head upstairs, where you'll find a rather large primary bedroom, complete with walk-in closet. A fully remodeled bath shines with Carrera marble tile flooring, classic subway tile, gorgeous vanity, and matte black fixtures. The primary bedroom is complemented by two more bedrooms upstairs, perfect for a home office, kiddos, or guests! Downstairs , you'll find a comfy living room, complete with a marvelous brick fireplace and beautiful flooring. On this lower level you'll also find a second primary bed, with private access to a 3/4 bath complete with marble tile flooring, LED lit mirror, as well as a custom shower (custom glass ordered) To Top it off, enjoy the privacy of a back yard that backs to open space. Come and enjoy this wonderful, completely re-envisioned beauty.
Location
State CO
County Arapahoe
Interior
Interior Features Ceiling Fan(s), Quartz Counters
Heating Forced Air
Cooling Central Air
Flooring Laminate, Tile
Fireplaces Number 1
Fireplaces Type Wood Burning
Fireplace Y
Appliance Dishwasher, Gas Water Heater, Microwave, Range, Refrigerator, Self Cleaning Oven
Laundry In Unit
Exterior
Exterior Feature Private Yard
Garage Spaces 2.0
Roof Type Composition
Total Parking Spaces 2
Garage Yes
Building
Lot Description Level
Sewer Public Sewer
Water Public
Level or Stories Multi/Split
Structure Type Brick, Vinyl Siding
Schools
Elementary Schools Aurora Frontier K-8
Middle Schools Aurora Frontier K-8
High Schools Vista Peak
School District Adams-Arapahoe 28J
Others
Senior Community No
Ownership Agent Owner
Acceptable Financing Cash, Conventional, FHA, Other, VA Loan
Listing Terms Cash, Conventional, FHA, Other, VA Loan
Special Listing Condition None
Read Less
Want to know what your home might be worth? Contact us for a FREE valuation!

Our team is ready to help you sell your home for the highest possible price ASAP

© 2024 METROLIST, INC., DBA RECOLORADO® – All Rights Reserved
6455 S. Yosemite St., Suite 500 Greenwood Village, CO 80111 USA
Bought with Realty One Group Five Star Colorado






