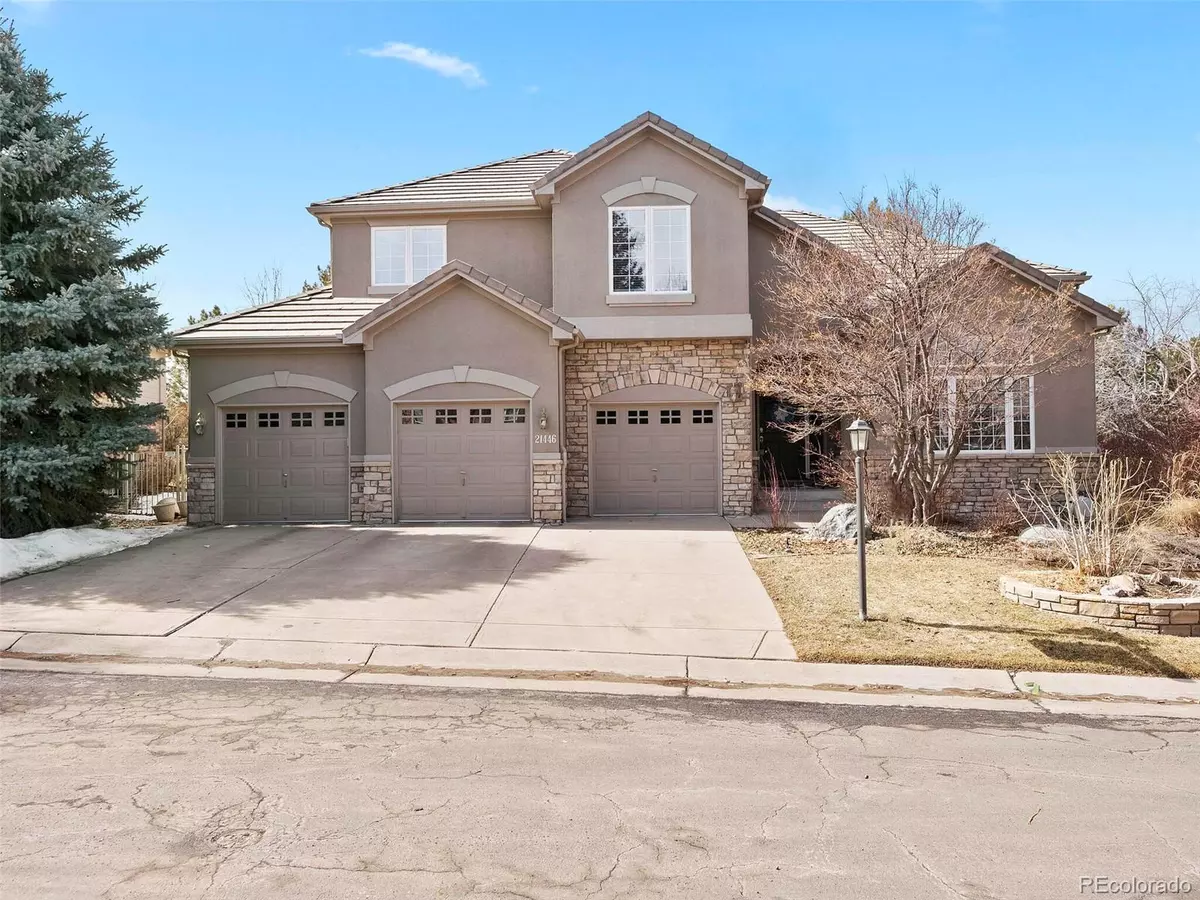$940,000
$1,010,000
6.9%For more information regarding the value of a property, please contact us for a free consultation.
21446 E Ottawa CIR Aurora, CO 80016
6 Beds
5 Baths
4,592 SqFt
Key Details
Sold Price $940,000
Property Type Single Family Home
Sub Type Single Family Residence
Listing Status Sold
Purchase Type For Sale
Square Footage 4,592 sqft
Price per Sqft $204
Subdivision Saddle Rock Golf Community
MLS Listing ID 9715178
Sold Date 04/04/23
Style Traditional
Bedrooms 6
Full Baths 2
Half Baths 1
Three Quarter Bath 2
Condo Fees $350
HOA Fees $29/ann
HOA Y/N Yes
Abv Grd Liv Area 3,159
Originating Board recolorado
Year Built 1997
Annual Tax Amount $5,733
Tax Year 2021
Lot Size 9,147 Sqft
Acres 0.21
Property Description
Regarded as the ultimate location within the Saddle Rock Golf Community, this stunning custom residence is posed in the mature Tanglewood neighborhood. The benefits of this peaceful street are endless, with a nearby playground, park and trails, and additional guest parking. Delight in the convenience of living near E470, and just 1 mile from Arapahoe Road and 5 miles from Parker Road. Discover beautiful architectural designs throughout the exterior and interior of this property. The incredible two-story foyer opens to large scale formal living, home office, and dining rooms as well as a family room, all with extensive custom mill work. Incredible attention to detail and luxury awaits in an open floor plan with impressive ceiling heights and a Gourmet kitchen with a large working island, granite counters, KitchenAid Professional appliances, double ovens, plus a new LG Refrigerator, designer cabinetry and plenty of storage. From the kitchen, access the expansive back patio and enjoy the fire pit, landscaped water feature and Hot Tub. Mature trees and evergreens provide a private backyard oasis. The upstairs primary suite has vast closets and a luxury bath with a tub and separate shower. Three additional bedrooms; one with an en suite and one with a shared bathroom complete the upper floor. The lower level is finished for entertainment, including a home gym, 2 more bedrooms, a wet bar, and abundant storage opportunities. Well maintained with new carpet and new paint on the main and upper floors, delight in the chance to own this ready to move in home.
Location
State CO
County Arapahoe
Rooms
Basement Daylight, Finished, Full, Interior Entry, Sump Pump
Interior
Interior Features Breakfast Nook, Built-in Features, Ceiling Fan(s), Eat-in Kitchen, Entrance Foyer, Five Piece Bath, Granite Counters, High Ceilings, Jack & Jill Bathroom, Kitchen Island, Open Floorplan, Pantry, Primary Suite, Radon Mitigation System, Smoke Free, Hot Tub, Utility Sink, Walk-In Closet(s), Wet Bar, Wired for Data
Heating Forced Air
Cooling Central Air
Flooring Carpet, Stone, Tile, Wood
Fireplaces Number 2
Fireplaces Type Family Room, Gas, Great Room
Fireplace Y
Appliance Convection Oven, Cooktop, Dishwasher, Disposal, Double Oven, Microwave, Refrigerator, Self Cleaning Oven, Sump Pump, Wine Cooler
Exterior
Exterior Feature Fire Pit, Garden, Lighting, Private Yard, Spa/Hot Tub, Water Feature
Parking Features Concrete, Exterior Access Door, Finished
Garage Spaces 3.0
Fence Partial
Utilities Available Cable Available, Electricity Available, Electricity Connected, Natural Gas Available
Roof Type Concrete
Total Parking Spaces 3
Garage Yes
Building
Lot Description Landscaped, Level, Many Trees, Sprinklers In Front, Sprinklers In Rear
Foundation Slab
Sewer Public Sewer
Water Public
Level or Stories Two
Structure Type Concrete, Frame, Stone, Stucco
Schools
Elementary Schools Creekside
Middle Schools Liberty
High Schools Grandview
School District Cherry Creek 5
Others
Senior Community No
Ownership Individual
Acceptable Financing Cash, Conventional, FHA, VA Loan
Listing Terms Cash, Conventional, FHA, VA Loan
Special Listing Condition None
Pets Allowed Cats OK, Dogs OK
Read Less
Want to know what your home might be worth? Contact us for a FREE valuation!

Our team is ready to help you sell your home for the highest possible price ASAP

© 2024 METROLIST, INC., DBA RECOLORADO® – All Rights Reserved
6455 S. Yosemite St., Suite 500 Greenwood Village, CO 80111 USA
Bought with Brokers Guild Homes






